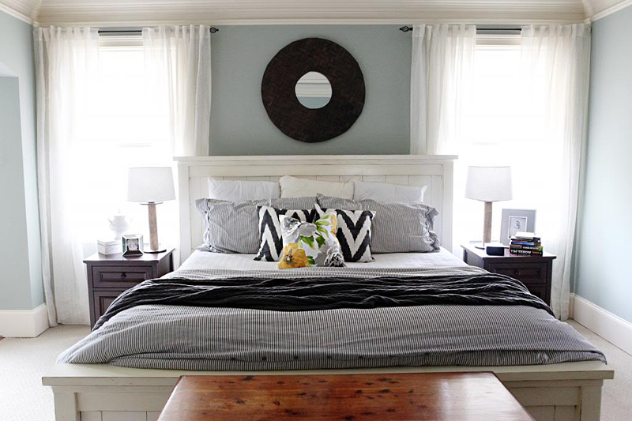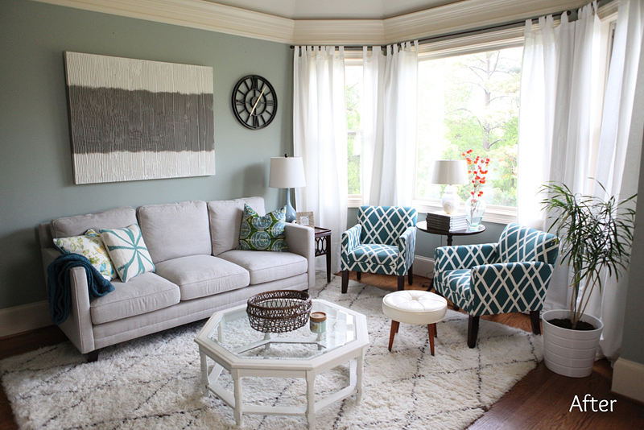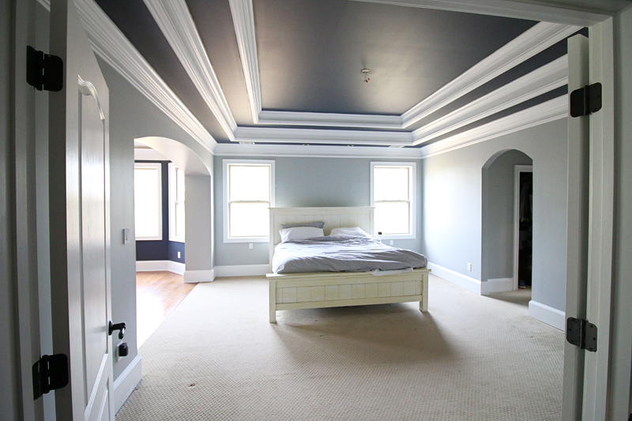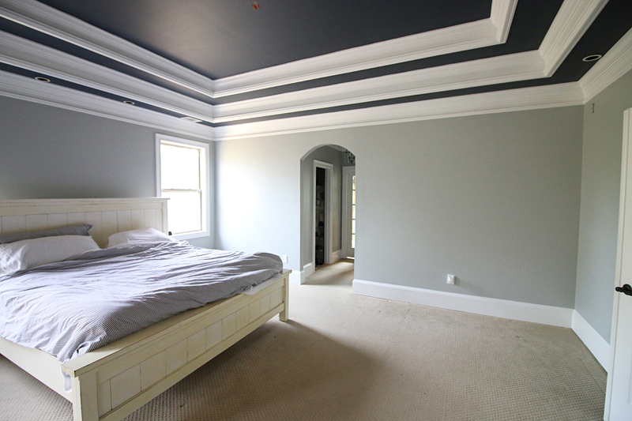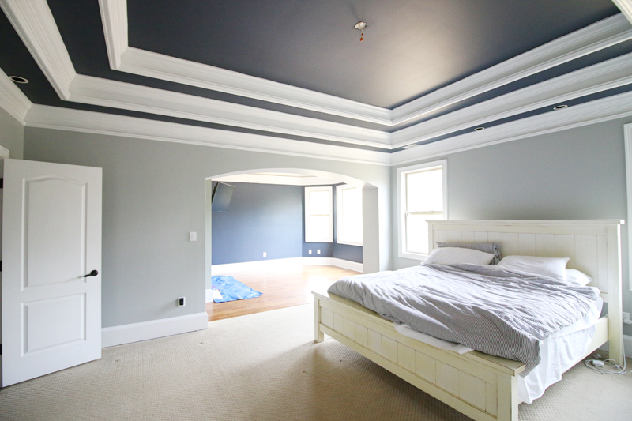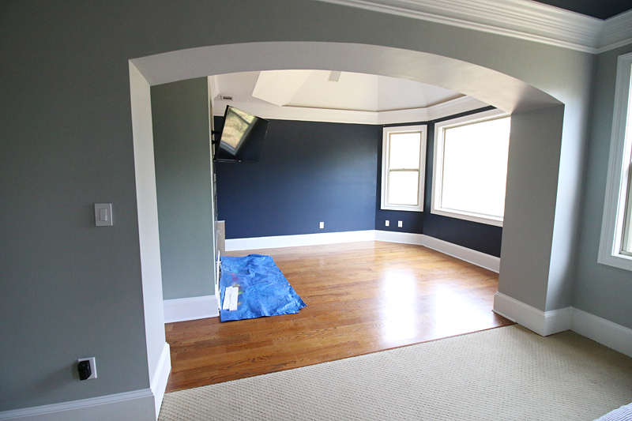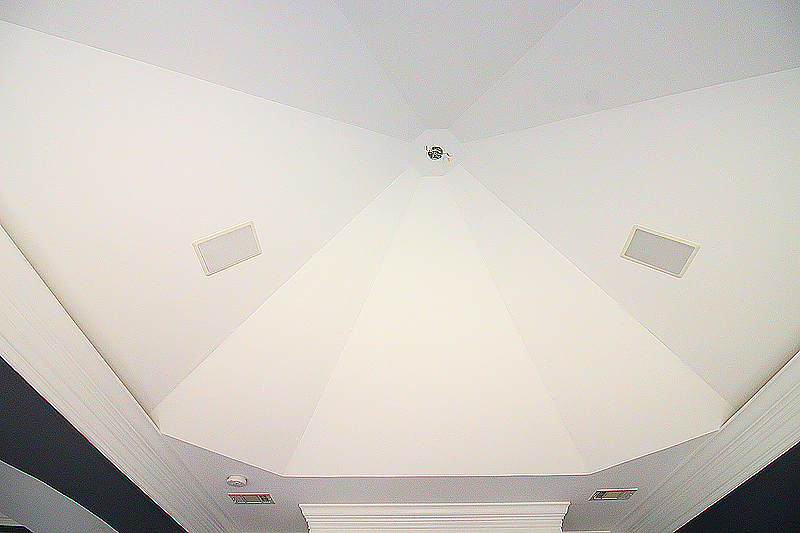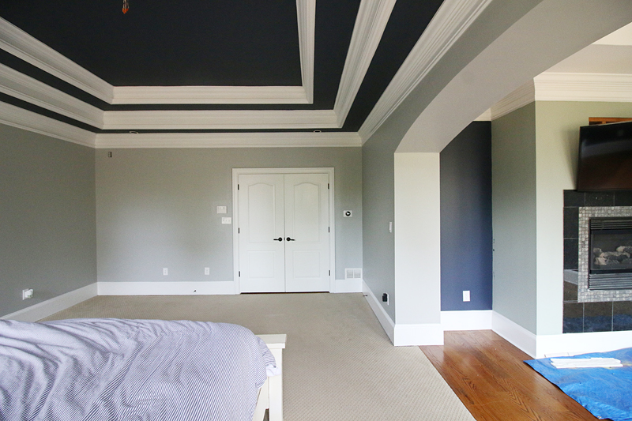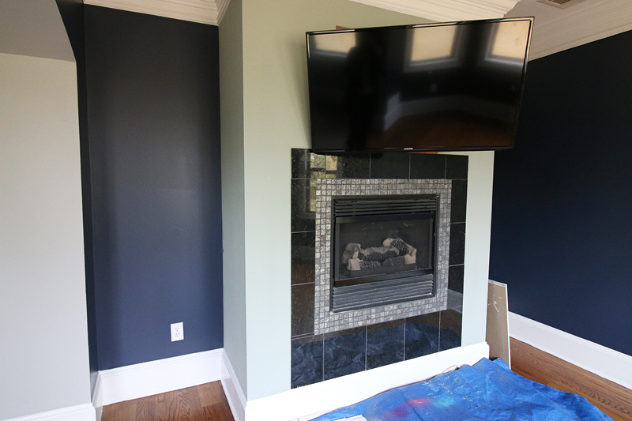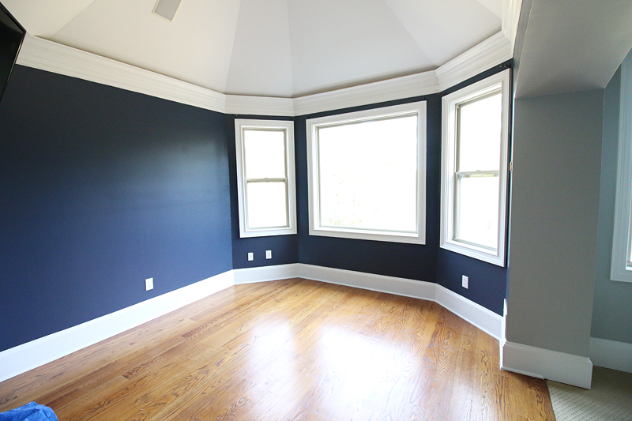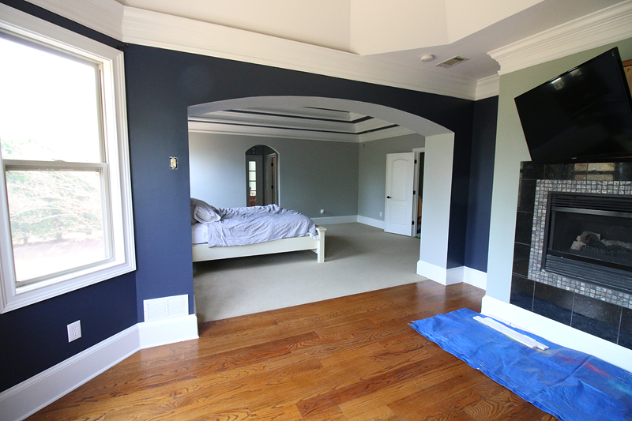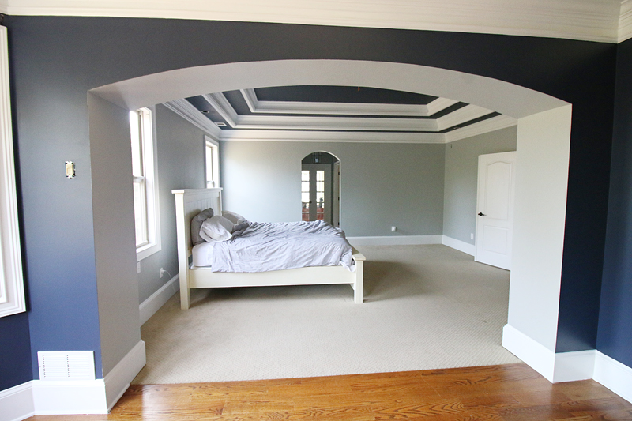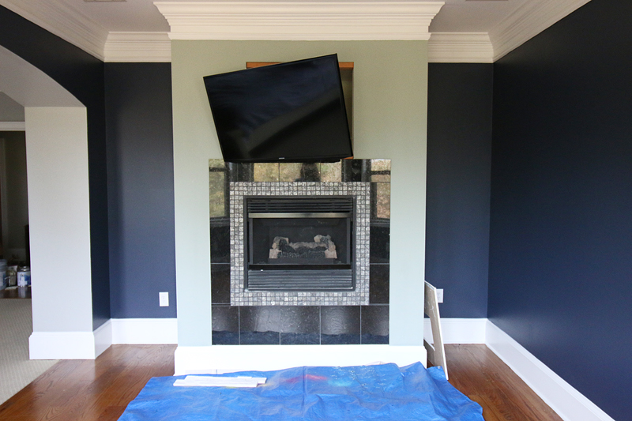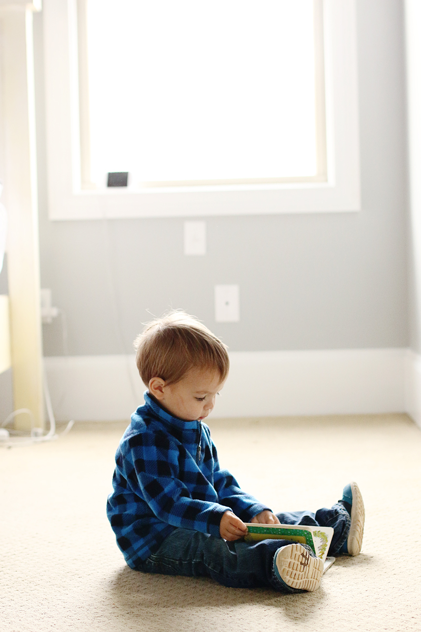Before the trim was cream and the walls were marked up. Through the power of the internet and some desaturation of photos, you guys probably thought this space wasn’t so bad before….but let me assure you. It needed to be painted.
The trim was tan and the walls were not a color I chose so I could never get touch up paint. Trust me…I tried.
I got my favorite painter Carlos out here with his crew to tackle the ceiling and the trim because that is NO JOKE. It’s not even close to a joke. It’s not even a pun. 🙂 And so major major props to him. They got it squared away in one day and that would have taken me WEEKS.
Are you ready to see what the rooms look like now that they have been painted?
I know you are. I am really excited to show you!
Okay so things to note…..YES we went dark on that tray ceiling and in real life it is cozy and amazing. I love love love it. It’s the best kind of contrast and although 2% of my brain thinks I should have used the dark gray that we have in our guest bedroom and dining room….I also like the fact that it feels like a stormy day with just a hint of saturation.
Another thing that I saw right away is that our bed YELLOWED. Yep. So that will have to be taken care of. It happens when the polyurethane is on white paint and yellows with time and the sun. A little makeover is in our future there I guess. Jeremy asked if I just wanted an entirely new bed but I love the fact that this was the first major piece of furniture that he ever built. I’m keeping it!!!
We carried the Hale Navy from the ceiling into the sitting room and the contrast is everything in here. It is a smaller room but I think that the big windows keep it light and bright enough to handle it. I am putting these chairs in there. They are gonna replace the patterned ones that we had and I am pretty excited about the fact that they look plush and can be indestructible to my boys (and when I say boys…I totally mean Jeremy!).
As for the ceiling in the sitting room, we went with white. In the future I’d like to play up the lines of this area….maybe with Stikwood? I like this product for the ceiling maybe. Kinda add some interest?
The view back into the doorway….you can really see the blue here next to the ceiling blue…
The fireplace is already getting a makeover and OMG it’s soooo good. Jeremy built some shelves on either side – they are really spacious so that I can fit a computer in there if I want 🙂 And all that black and gray tile is going bye-bye! The entire fireplace area is getting wrapped in the most beautiful stone. I am seriously OBSESSED with it. IT SPARKLES!!!! I am using Quartzite ledgers from Floor & Decor and if you come to my house, I will make you come see it 🙂
I’m still sourcing curtains for this area….I have some pretty fabric that I am considering….but I’m not sure I want to sew curtains this close to Christmas. I mean….I could have fun with ornaments or I could sew. Tough choices.
The colors should not be a shock at all….they are Hale Navy & Metropolitan (the same gray from our kitchen) from Benjamin Moore. The walls are all eggshell and the ceilings are flat. The trim is Brilliant White base from Sherwin Williams and they are semi-gloss.
I definitely have some ideas for changing up the room in general. I am gonna definitely use new curtains for the bedroom….I’m thinking pattern. And Jeremy is DYING to buy dressers from West Elm and use them as nightstands. Since they have their HUGE sale right now….I’m thinking that will happen 🙂
The most exciting part is definitely this area though. I can’t wait to kick back and binge watch something in the comfort of a finished room!
The boys are excited too because all our furniture is in the hall….blocking their running zone 🙂 I think that it will be interesting to see what this space ends up like. It may just be completely geared toward comfort….so if anyone needs a mama-break, you are welcome to come chill with me up here and pretend that the kids are completely ok by themselves. Just kidding. unless you are gonna 🙂
