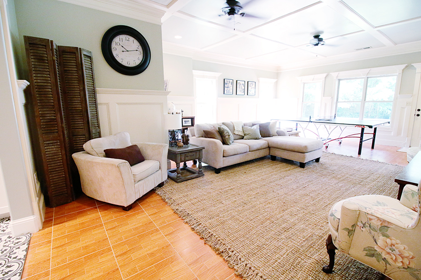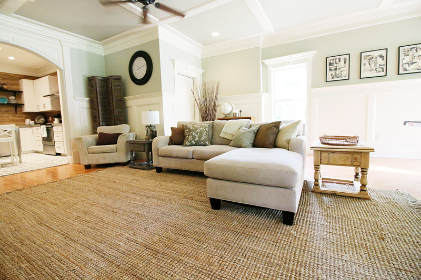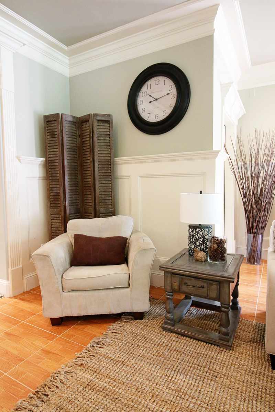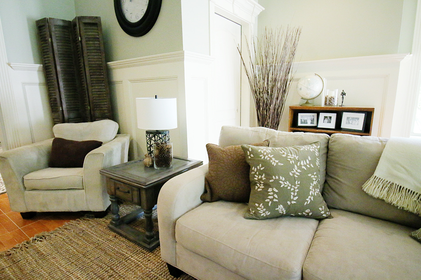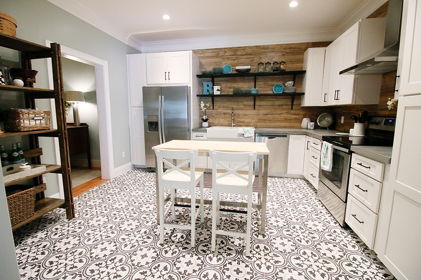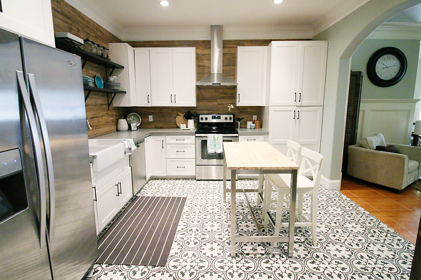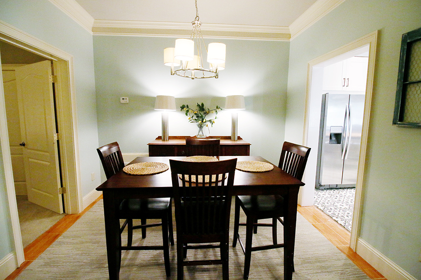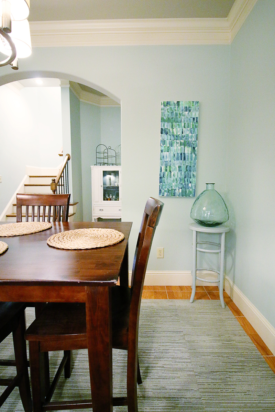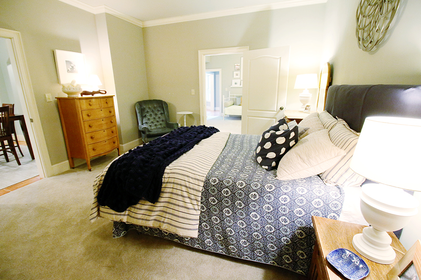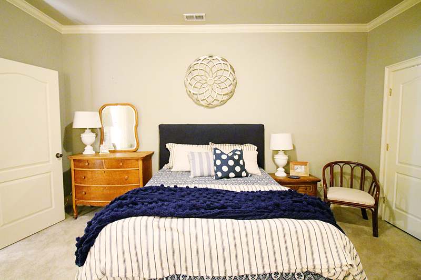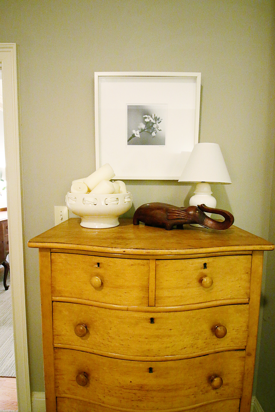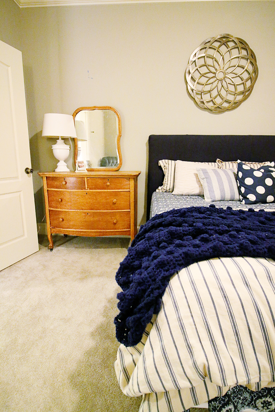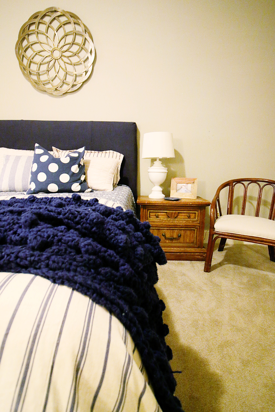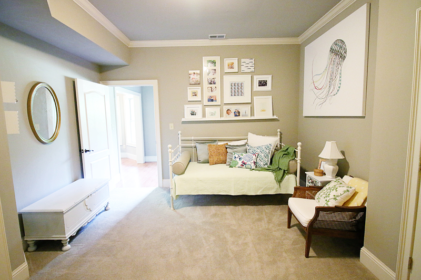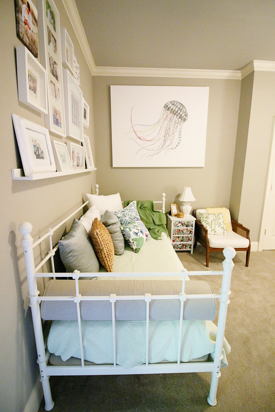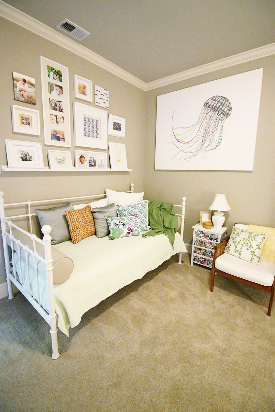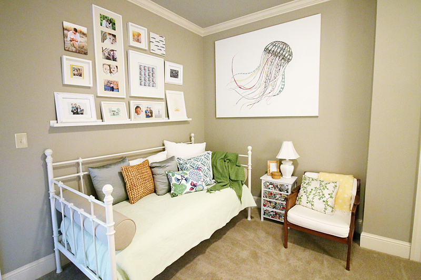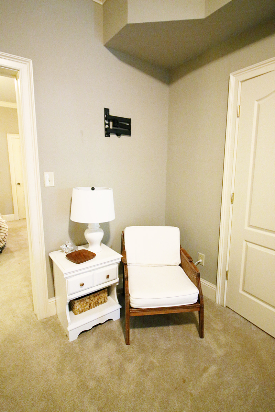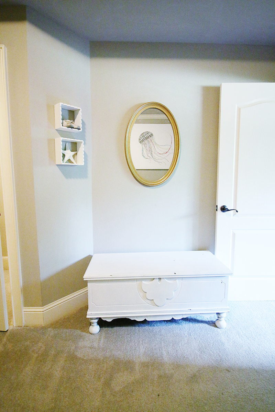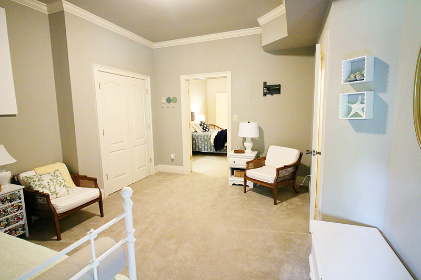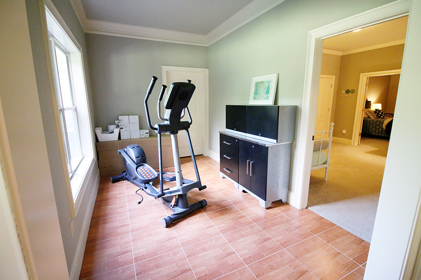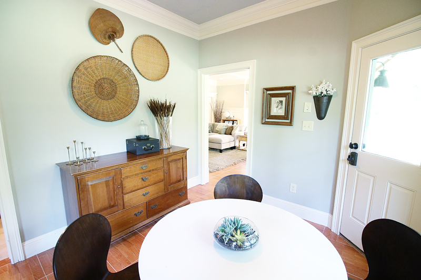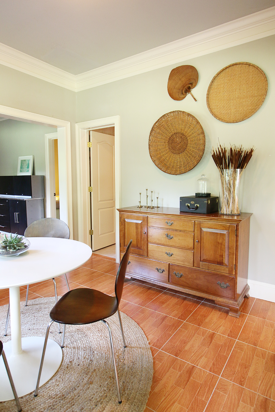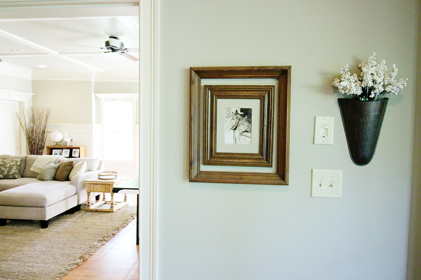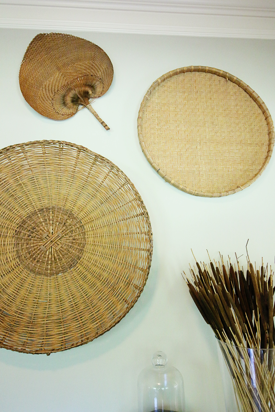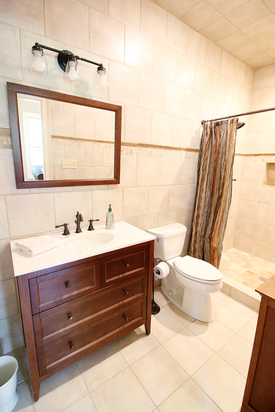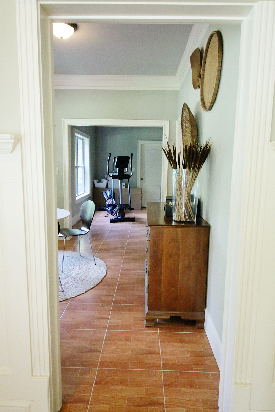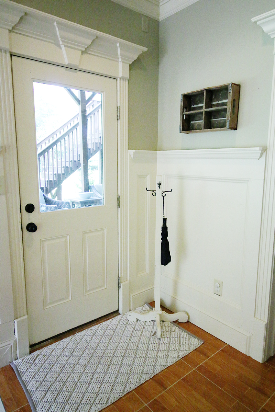It’s been a long time since you guys have gotten a house tour. Let’s see….maybe NEVER. No. that’s not true. You got one before we moved in 🙂 I have been trying to work on it. To be honest…it’s hard because with four kids and constant messes and unfinished spaces and LIFE, I get all paranoid that you will think I’m a big fat house failure. Which is probably true. I mean…let’s be honest – we have lived here for five years…it should be freaking done already. But I’m just slow right now. Slow at making decisions and slow at building furniture and slow at cleaning. And that makes me end up with a work-in-progress.
But I feel like it’s high time that I just start revealing more….because I want to be a good sharer. a good blogger. a good friend. And I LOVE when I get to see other people’s half done spaces. That makes me feel happy….like I’m not the only one. like we are all on the journey together toward a comfortable and lovely home. So here I am…starting with the basement. This is our bottom floor that we have done some stuff to over the past five years and it has served us well. We hosted a wedding down there, some friends lived down there for almost a year, and several showers and parties (a baby shower, a bridal shower, a Halloween party, a lot of birthday parties, etc.). And now we finally got around to pulling all the furniture out of storage and setting it up for an actual living space.
Here’s how she looks right now.
Basements here in GA are very common and a lot of times they are ‘walk-outs’ which means there is access to them from the backyard or side yard. There will be a door that directly accesses the basement and that usually means that the spaces are great for parties and kids. It also helps home values because you can have additional bedrooms if there is a window. Our basement actually has really tall ceilings and the moldings match what is going on in the upstairs…that is a definite luxury!
The living space is near the back of the house and it has two walls of windows and is directly next to the kitchen that we installed.
We actually bought the rug for my office but I guess I mis-measured and it was too big so we put it in the basement and it was such a lucky mistake because I love it down there. All the furniture is older (the chair we had in our old den, the couch we bought off our brother who had it in our last basement, the side tables were Goodwill finds that I have yet to finish!).
We also have an old bookshelf in there (that I got at a thrift store and have done nothing to), our old TV console, a couple flowery chairs that we passed to us from Jeremy’s parents, and a ping pong table. #classy
Next to the living space is the kitchen and it’s still one of my favorite rooms ever. We decided to go ahead and bring the bar/island table in there with a couple chairs. It makes for the perfect perch for guests in the mornings 🙂
The plan is to stain the table top….maybe to match the backsplash or the shelving unit…we shall see 🙂
Next to the kitchen is the dining room area. We painted in here but honestly – I need that horrid yellow trim and the yellow ceilings painted STAT. I’m still not sure about the light fixture. It was a good deal so for now it will work. And the table/chairs and buffet were all from our last house.
I did hang some stuff up on the walls….even if I am not done – it’s nice to just put stuff UP. The rug is actually FLOR carpet tiles and they used to be in the dining room upstairs. We bought a new rug for up there….more details later on that. The tiles really work well down here and they make for easy clean up! Plus…anything that covers up that ugly orange floor tile is my best friend in real life.
Just beyond the dining room is a door to the biggest bedroom. It has the bed that we made for our basement in our old house and the furniture that used to live in our old guest room. It was actually my furniture growing up so I’m kinda attached to it even though it’s rickety and the drawers don’t slide well.
I don’t have matching bed side tables so we put a Goodwill find on one side and the dresser on the other side. I love the fact that there is so much space in here and allows for two chairs and a queen bed but it feels smaller because of the paint so I definitely see us changing that up in the future. I also want to make sure I make a nice full length mirror for in here because everyone needs a mirror 🙂
My mom stripped and refinished this furniture and even though I would love to paint it – I don’t think I have the heart. It would be pretty if the drawers were natural and the rest was done in a pretty chalk paint though 🙂
The wall art thing is from Target but I got it on super clearance years ago. The price tag said $7.98 when I hung it up. Pretty sweet huh?!
Beyond the first bedroom is the second. Both of these rooms do not have windows so eventually I think we want to tear out the wall (the one with the gallery pictures on it) and make this room have windows and be even bigger than the first. That’s YEARS down the road though. Right now it just acts as a little extra sleeping bedroom.
All of the stuff in here is also stuff you’ve seen before. We had the daybed in my old house, the chairs were from our old office, the trunk was a yard sale find.
The gallery wall is all the same from when we had those frames in our hallway – I didn’t even bother changing the artwork or photos. And the jelly fish picture is from an old Pinterest Challenge #memories 🙂
My favorite piece though is that little side table with the painted drawers. It just tugs at my heart!
Across the room is a corner with the matching chair and another side table. Above it is the tv mount our friends forgot – we have to figure out how to unbolt it from the wall.
Mirror from the upstairs bathroom that we didn’t toss….we just hung it up down here.
And you can see all the way back into the other bedroom. The door on the right in the photo leads to this weird little nook next to the stairs.
And if you keep backing up, it leads you to the other weird little room where we keep my elliptical machine and randoms. That wall with the black cabinets is the one we want out!
Now if you are standing at the elliptical – and you turn around here is the end of the basement loop. And here is the little ‘mudroom’ of sorts. We put a table in there with chairs because it makes for a great little breakfast nook or desk area. It has a door to the back patio and is the link between the outside and the bathroom.
There is the door to the bathroom….right next to the buffet.
Randoms on the wall….
The bathroom we did finish out and it was simply installing fixtures. I don’t love the tile in here (tiled ceilings what?!) but it’s not terrible either and it does function well for guests and for dirty little boys that need to go.
So if you go back to the ping pong table and turn toward the bathroom – here is the long view in the back of the basement…
And just to the left of you is another door that leads out to the patio. Yes there are two doors and they are side by side. #weird.
So that’s it! That is the full basement – not the storage areas with the lawn equipment and the christmas bins but all the finished parts. It’s really nice to have especially for guests….and because some people have asked us if other people are moving in yet…not right now. We have family scheduled for down there for summer vacations and our in laws have asked for the far future if they needed a place and of course we said yes but nothing besides family right now is on the books. But there isn’t any harm in getting it more ready, right? We just will never know when a whole slew of relatives will descend upon us! I have a list to make it more visitor friendly and it is LONG. I also have a video tour of the space so you can understand it better – be on the look out for that in the future! Happy Monday y’all!
