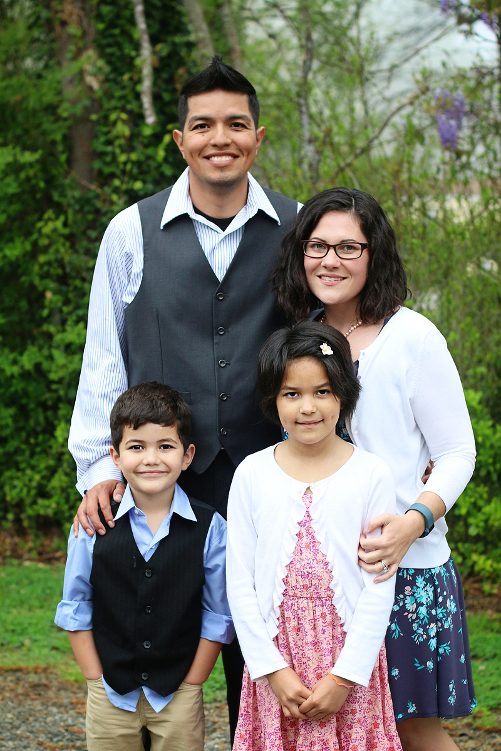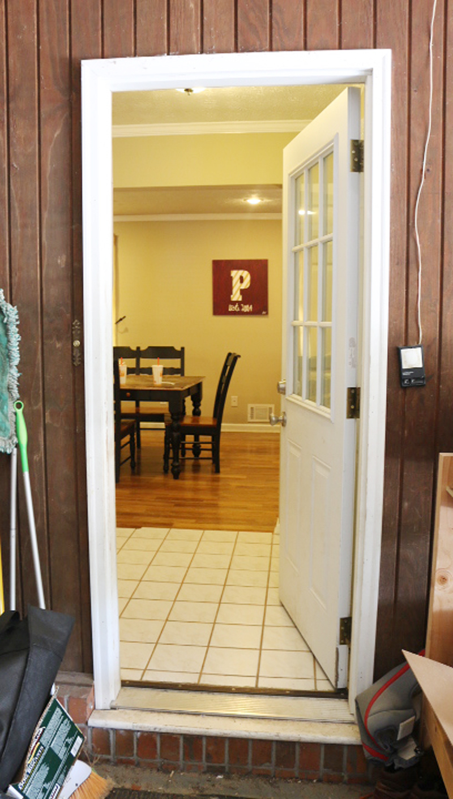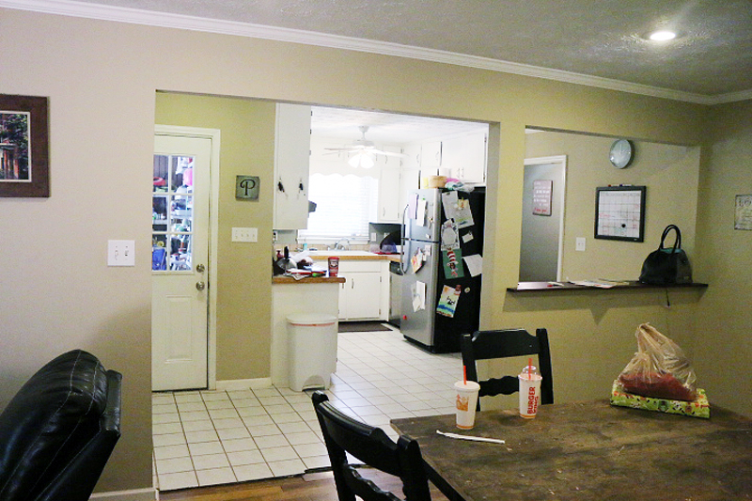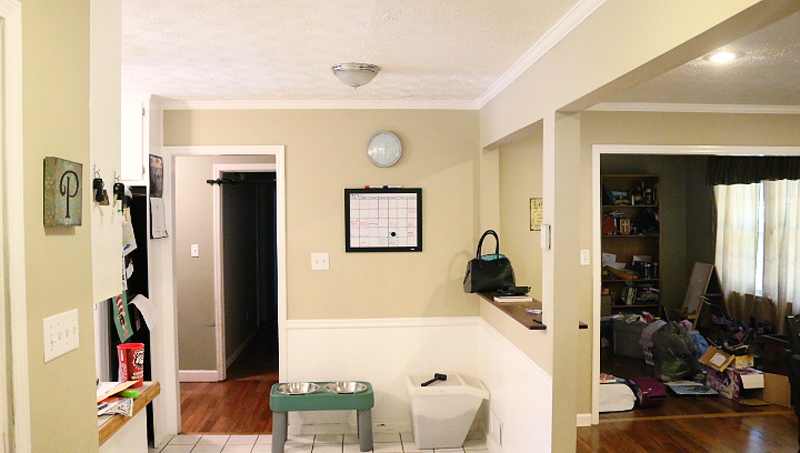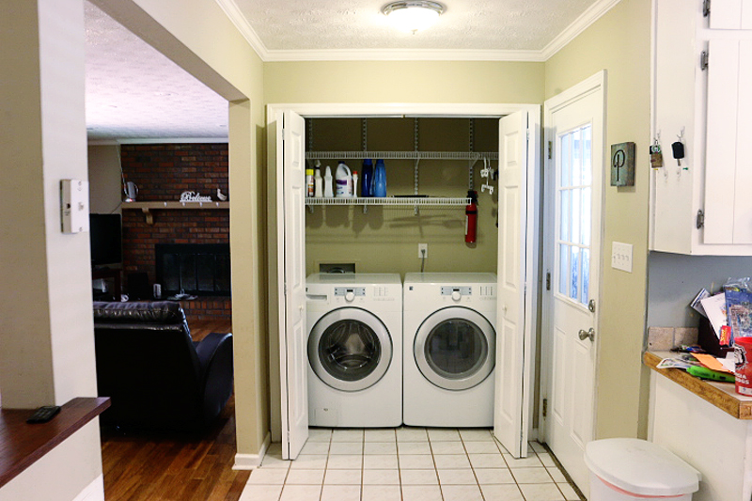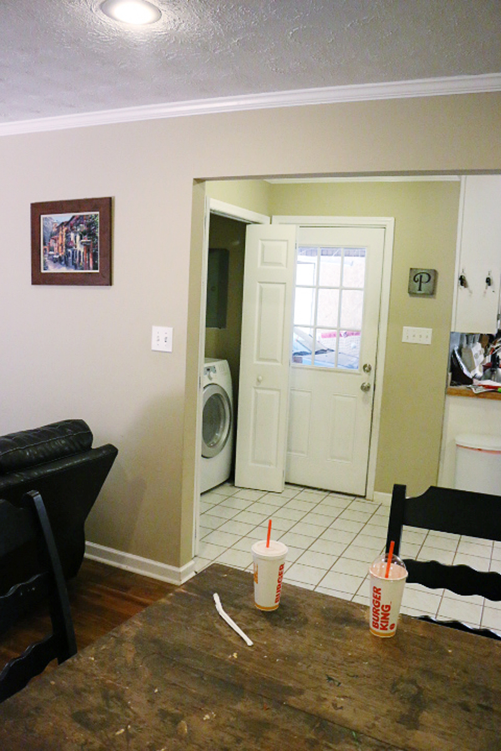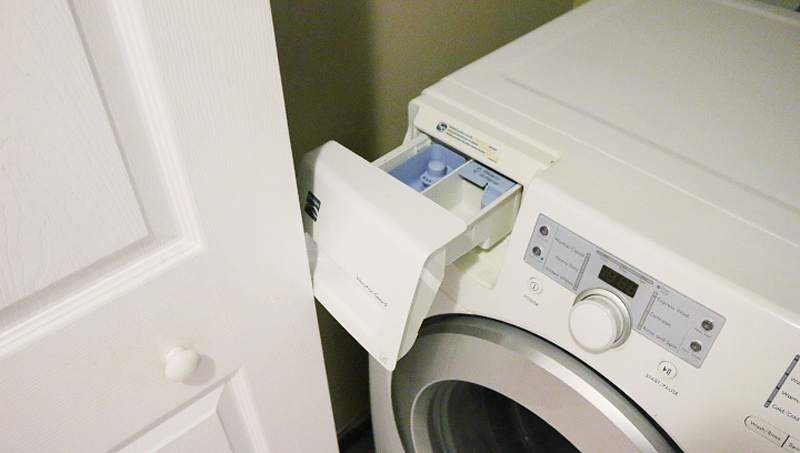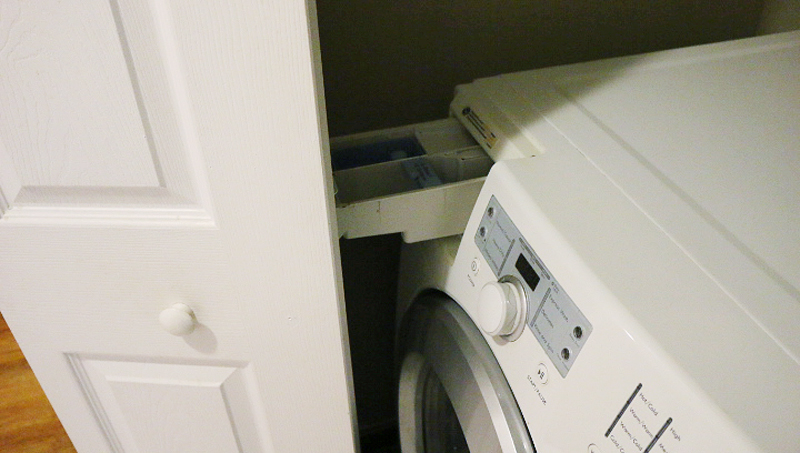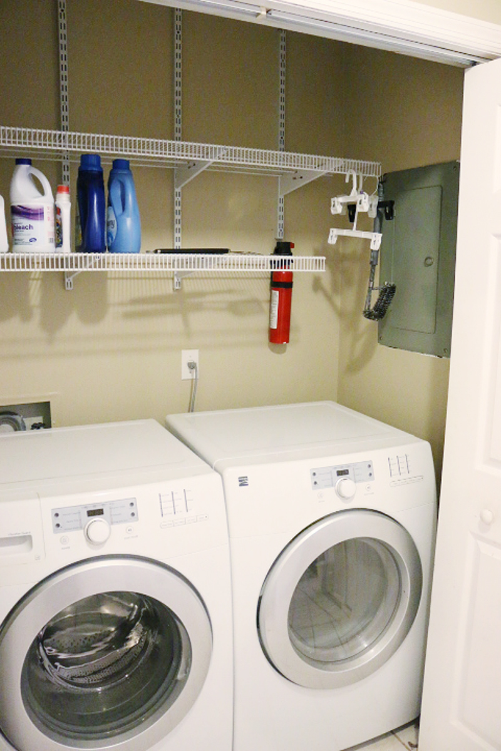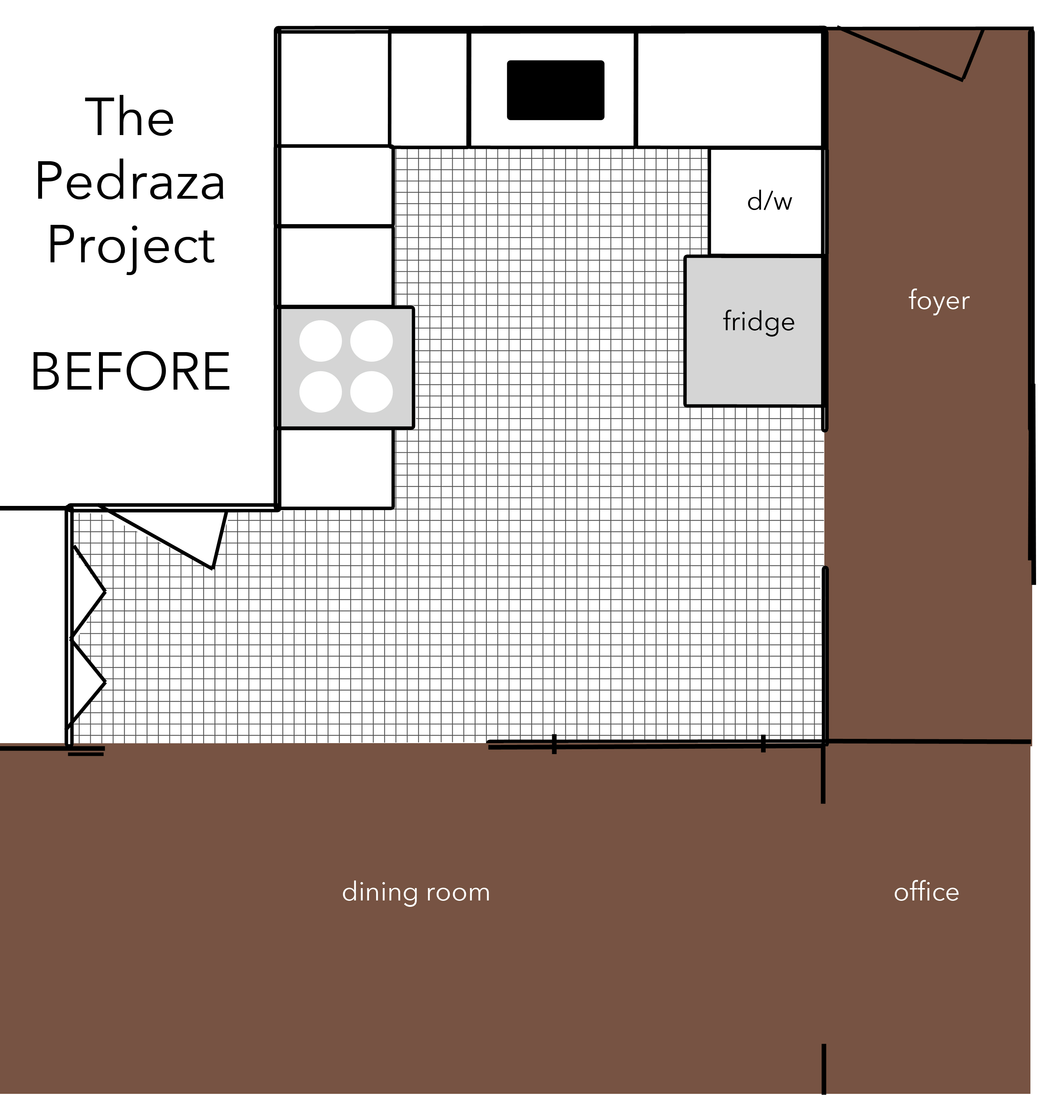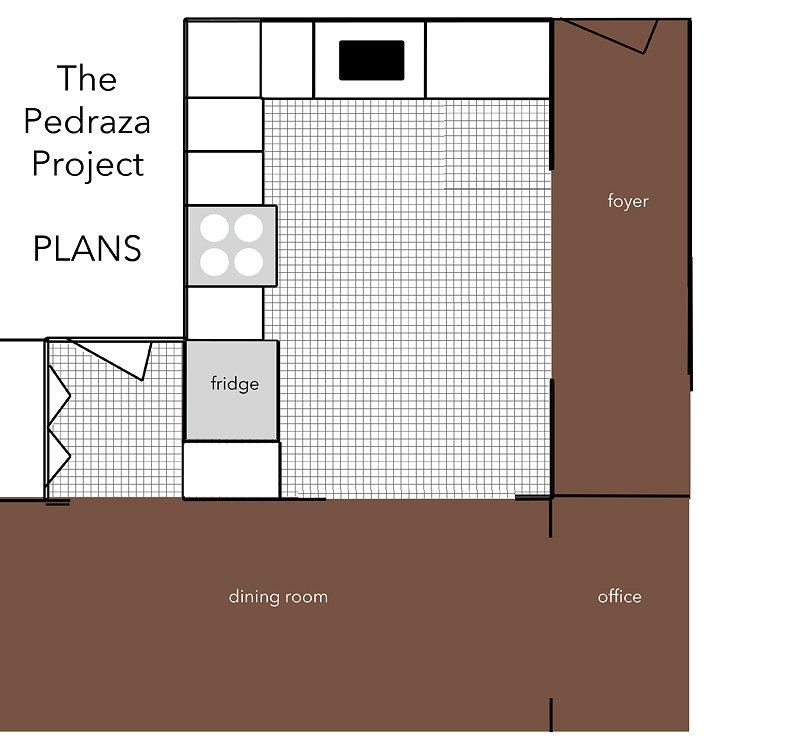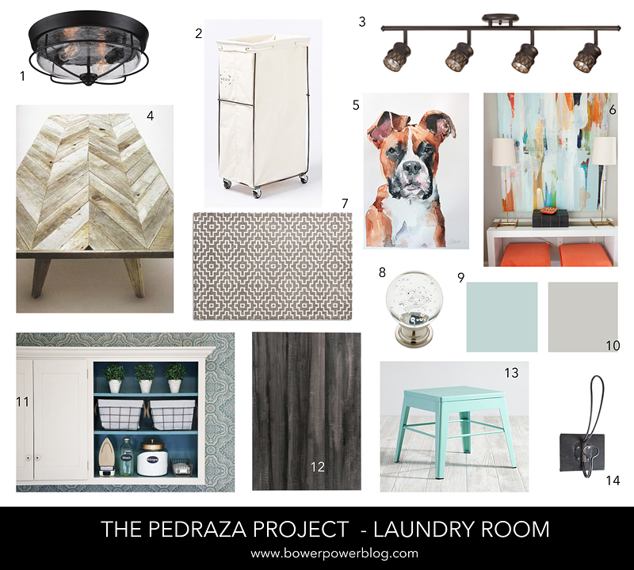You followers on Instagram have already had so many sneak peeks of what we are doing for The Pedraza Project so I know you are gonna flip out when you see the plans we have for their house!
This whole thing began last fall when our friends Charity and Danny Pedraza told us that they decided that 2016 was the year they were going to adopt. I was OVER THE MOON for them. I mean….so excited! Complete with flappy hand waving and open mouth screaming! I react exactly the same when some one tells me that they have a present for me. And a new baby is just that….a complete gift from God.
You should know that the Pedraza’s have been talking about adoption for a long time – it’s basically part of our daily conversations for the last three years. And they are the perfect family for it. I could give you a million reasons that they really should adopt (she is a preschool teacher, they volunteer at the Path Project, she even offered to be a surrogate for a dear friend….etc.) but I won’t. Just know that they are really the sweetest and most loving family and I am gonna start calling myself Aunt Katie to their new baby.
SOoo….as conversations continued, Charity shared some ideas about fundraising efforts and how basically how they would take a big chunk of their kitchen fund to pay for the adoption. She simply told me that giving a baby a home was more important than what the home looked like. And I seriously could not agree more. But I also happen to know a few brands who would love to give such a deserving family some of their amazing products and share that process with the world (hey that’s where I come in!). I talked to Jeremy (since he handles the business side of the blog) and asked him if he would reach out to some of our contacts and see if anyone was interested in providing materials. I knew that we could manage a really stunning makeover because their space NEEDS it.
This is where I feel like I need to prep some of you. Some readers completely understand that this is a for-profit blog. I make money doing this thing and I never take that for granted. This is my passion and if nobody reads this blog and I didn’t make one cent, I would still do it. It’s my dream-job. BUT it’s definitely icing on the cake that I have amazing sponsors and brands to work with each week. And some readers don’t like sponsored content. They feel like it’s not sincere or organic. And I understand that. But the fact is – we can’t do this house without sponsors. Simply put – the generous people behind some amazing companies are making this happen for this family. We are simply the muscle. The budget they had going in was $2000. The rest of their savings is going to the adoption. And whatever is not sponsored, Jeremy and I are gifting to the Pedraza’s. We are ALL invested in this thing with our own money and we are all REALLY excited to make this happen. And we hope that you support these companies too as they help make this thing happen. Together we get to make this house a welcoming home for a new baby…and being of fan of babies and houses, I think there is nothing more wonderful 🙂
OK OK – Let’s see house pictures!
That is their door from their garage. As you walk in, you basically step into a large unused area that is right in front of their laundry closet and if you continue walking, you step into their dining room. That is the door to the garage next to the P picture.
The dining room area is large and open to their living space and you can see their kitchen from the table.
If you walk in and turn left, you see the largest wasteland of space. This area is where their dog bowl is and where the ‘pass-through’ window is….and that’s it. Nothing else. This is seriously valuable square footage but it’s lost.
If you walk in and turn right, there is the laundry closet.
As you can see – it has bifold doors that also get in the way of the garage door…
And if they are open, Charity can’t put in bleach in her washer (HAHAHA! I seriously laughed obnoxiously when she told me that. I use bleach constantly and the fact that she couldn’t get to the bleach container was hilarious to me in a oh-how-terrible-kinda way).
This is what she ends up doing to get the bleach in the machine. Partially opens the door and pulls out the drawer. Then she hopes she has amazing aim 🙂
Doors definitely need to go.
And if this space is going to be open to view, we need to address the shelving situation too. A couple pretty cabinets or shelves is great for spaces like this. BUT we can’t take the cabinets or shelves all the way over because the electrical fuse box is right there. I have a great solution for this that I can’t wait to share!
For those of you that need this more visually – here is a floor plan. The brown flooring is the hardwoods that are staying put. The rest is getting tiled with something beautiful!
The kitchen before is obviously cut short. It’s crammed all into one area and it actually needs more walls for storage. We also need to move the dishwasher and fridge because they are sticking out into the space.
By adding a dividing wall between the laundry nook and the kitchen, we actually create more space for PEOPLE. Because ya know…people need to be in the kitchen 🙂
Shifting the fridge over to that new wall with the range allows us also to give them a big storage cabinet on the other side (Hello pantry! Nice to meet you!) and then we can scoot the dishwasher next to the sink so that she can actually stand at the sink to load it. Over all – the L-shaped kitchen is a really easy kitchen layout that makes sense (so many designers use this as a basic layout) and we can create more storage overall and more space for the whole family. In order to do that, we just have to build a wall and then create a new opening where the pass through is.
As the wall is being built, it shows us a clear separation between the kitchen and laundry nook and that new laundry/mudroom is the area we are going to tackle first.
Here is the plan for the new laundry nook….and boy is it a good one 🙂
Okay so I’ll just go through it by number –
1 – New lighting! The boob lights are out and we are bringing in dark bronze lighting with industrial flairs.
2 – Once we put the washer and dryer back in, there is just enough space for storage between them. I am thinking of building a small rolling cart like this one for dirty laundry leftovers.
3 – Track lighting is back baby! And this one is affordable and perfect for creating some task lighting in a smaller space.
4 – I want to put a barn door up to create separation between the laundry room and the dining room. This gives the Pedraza’s the ability to close off that space and put any clutter away for dinner get togethers. I love the texture of this table for a door.
5 – The biggest member of the family is named Bella and she is a giant Great Dane that loves to cuddle. I found an amazing artist on Etsy that does watercolor dog portraits and I think it would be just perfect for this space as an ode to their fur baby 🙂
6 – A huge colorful painting would be an easy and quick way to tie in all the colors in this space. This is inspiring.
7 – Adding a rug would be a great way to soften the floor. I like this one or one with a little color. We shall see.
8 – I saw these knobs at Target and think they are perfect for a laundry space. It’s like a little nod to the wash cycle!
9 – Charity and I both agree that the door back to the garage needs color – we painted it already this Sherwin Williams Tidewater and it’s amazingly beautiful.
10 – I want to get the walls to be that blend of gray and beige that hides dirt and does the laundry for us 🙂 This is called Front Porch by Sherwin Williams.
11 – White cabinets are amazing for small spaces and I think I want to add some pattern to the back wall. I’m still on the fence. I love it but I don’t want to make the space even smaller with a pattern. I love it in the inspiration shot.
12 – The floors are gonna be dark. Dark and glorious. They will hide everything (including Bella hair) and ground out the space. We chose these plank style wood look version that has this cool slate vibe.
13 – Charity is short so we definitely need a step stool so that she can access the upper shelves. Sorry girl. It’s true.
14 – Lastly is a wall of hooks. I promised their daughter Natalia that I would put up hooks for her back pack and she lit up. I can’t wait to actually see it all come together for that moment!
So that is the plan. What do you think? AMAZING right?! I am so excited to get back to it! Now back to the grind y’all! And follow us on instagram @bowerpowerblog to see sneak peeks of our progress in this space!
