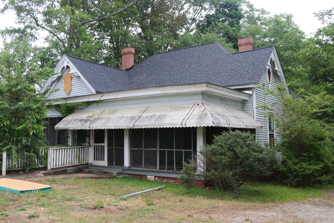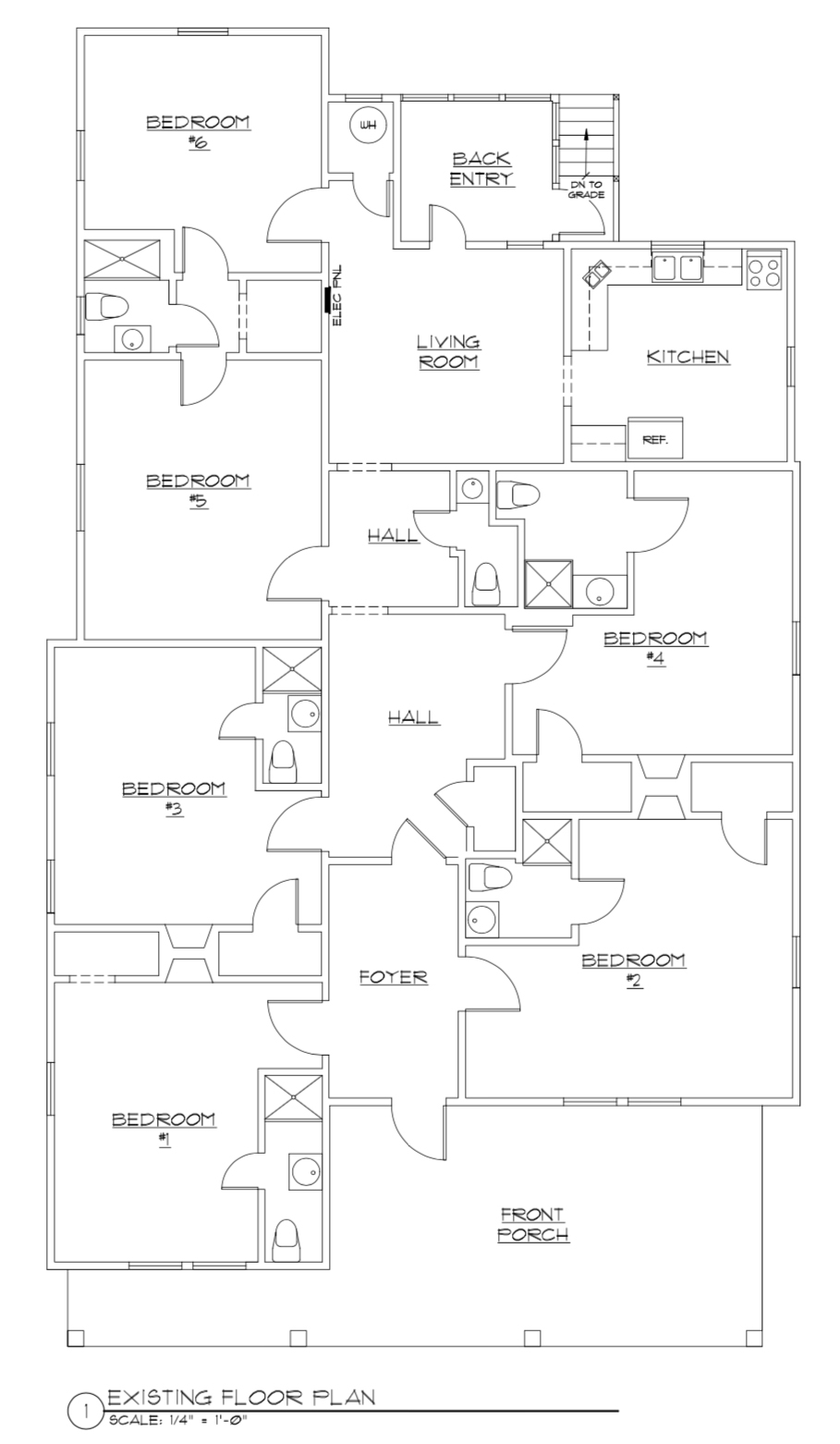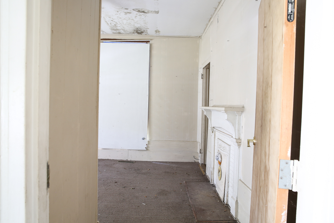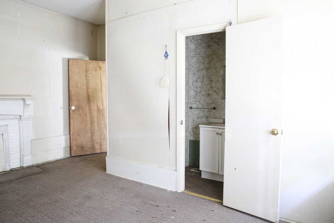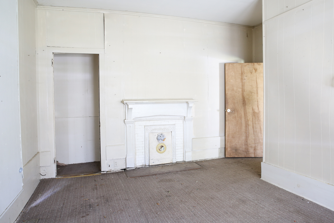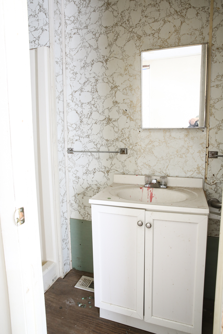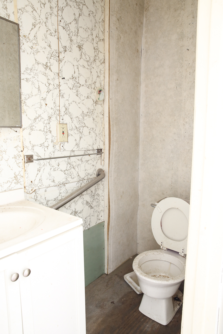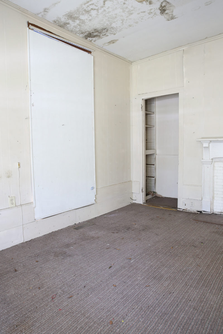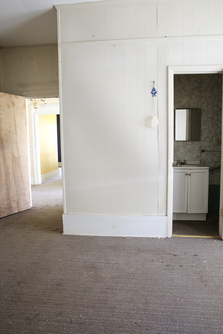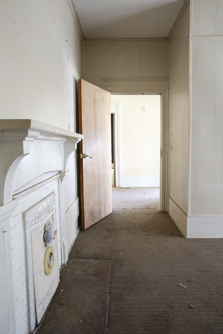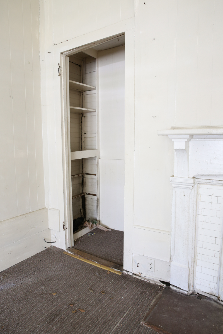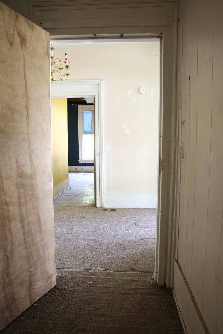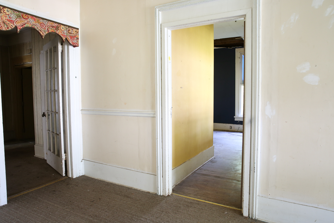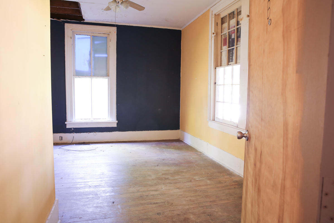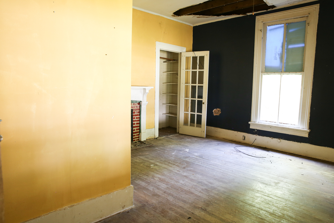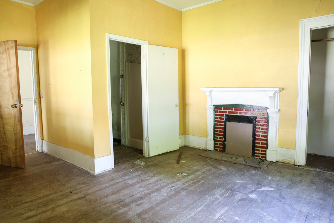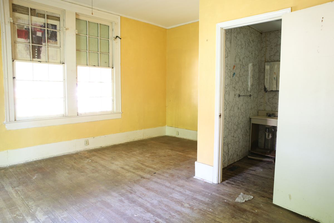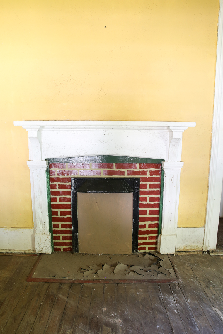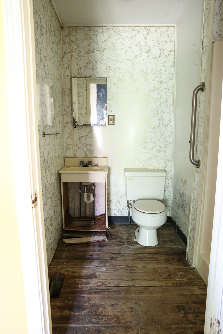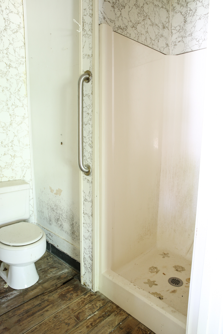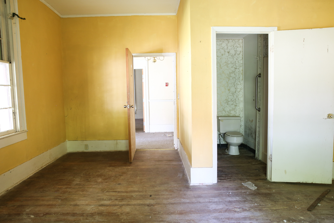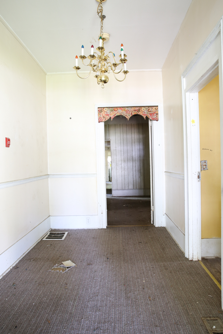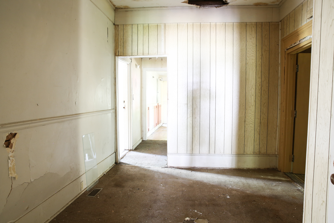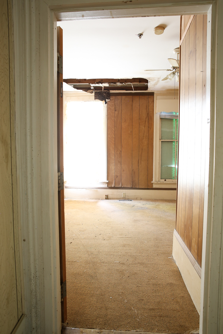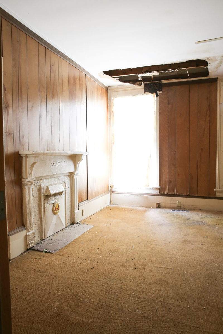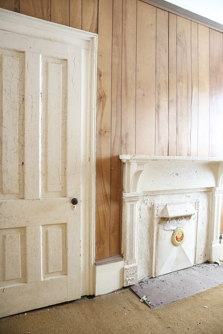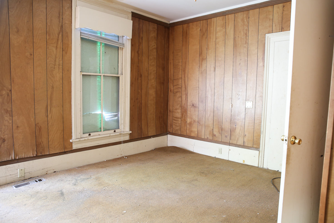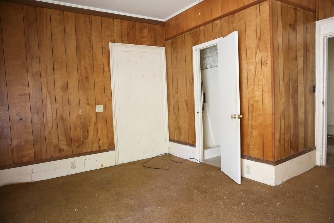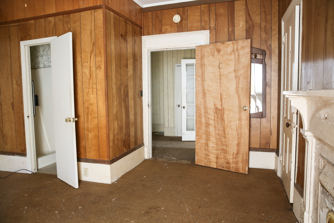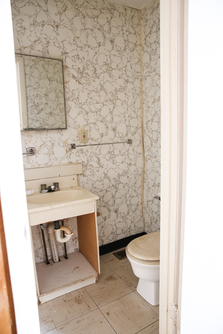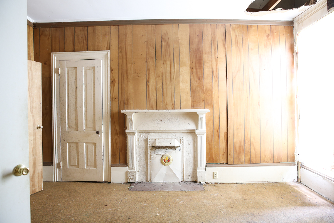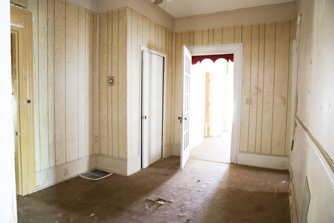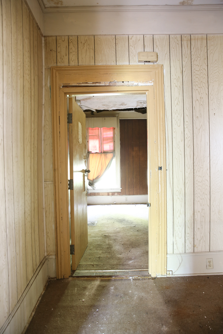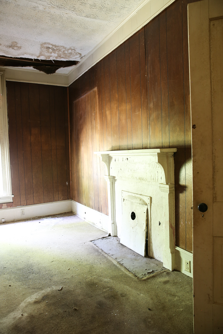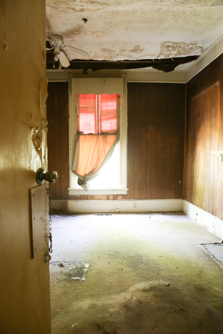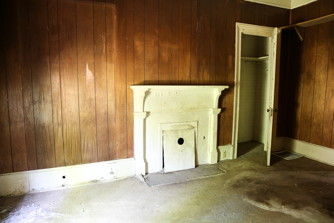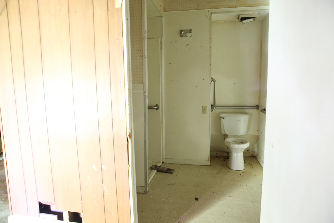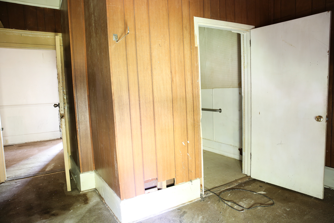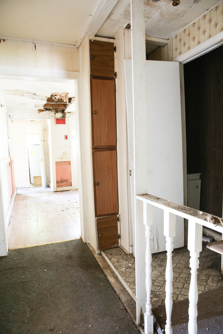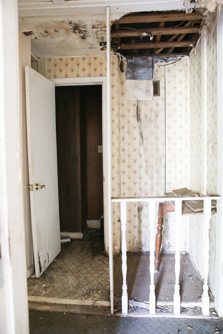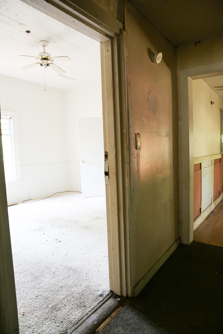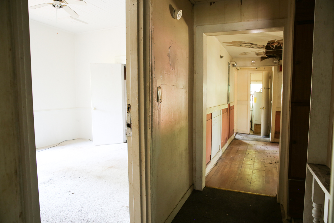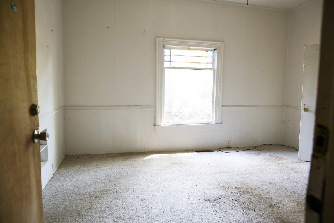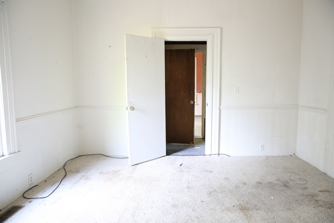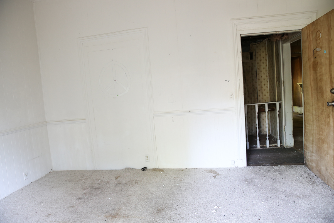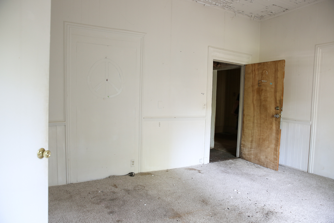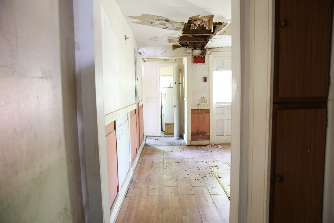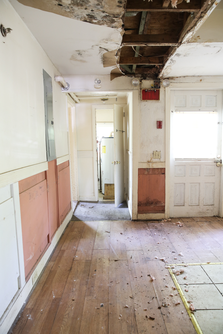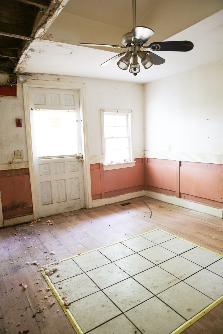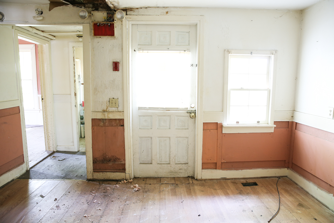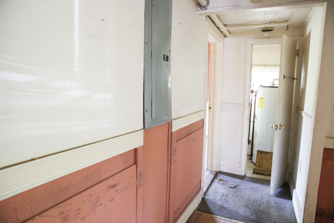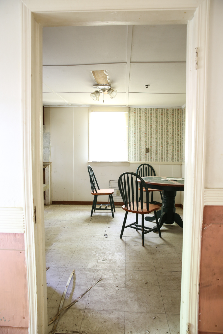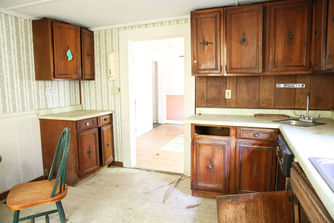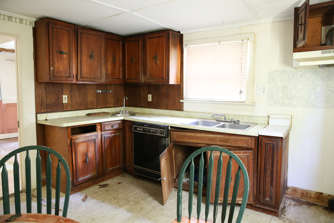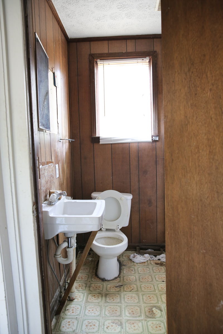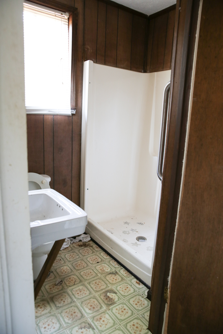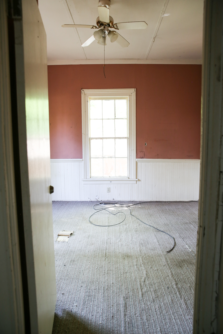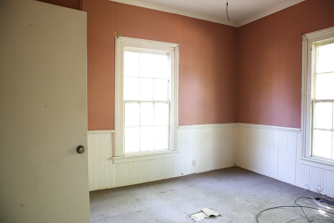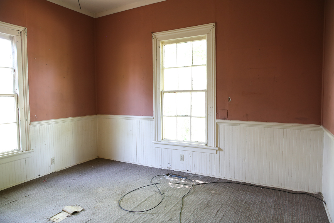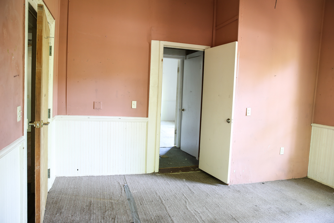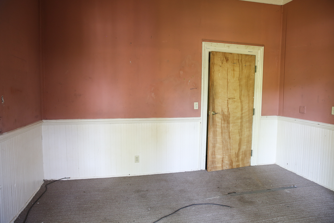Are you guys ready for a house tour? This one is gonna be a little bit different. I’m gonna share with you the before photos of our house in Monroe and just prepare yourself for a whole lot of gasps, gags and even some tears. It’s tragic….it really is. To see such a mess of a house is heartbreaking but the thing I hope everyone remembers is that this is no more….none of this still exists. It’s been demo’ed and the framing and structural part of it is currently underway so as sad as it is to see this – remember, that there is a wonderful light at the end of the tunnel. I’m just really happy that I get to share these pictures with you because I know some one out there will be able to see the vision with me too!
And because I know that there will always be some questions, we bought this house over four years ago and we are not planning on selling it. We are converting it back from a six bedroom/six bathroom house to a three bedroom/two and half bath house. If you would like to see the proposed floor plan, it will definitely help anyone to understand this tour! Click here to see the plans.
This is currently what it looks like….
So let’s get to it. When you enter the house from the front porch, you have a long hall in front of you and you can turn left or right into a bedroom. I am gonna share the room to the left which is currently a bedroom with a bathroom and it is gonna stay a bedroom (the bathroom is getting nixed). Let’s call this one the front bedroom from here on out so things don’t get confusing 🙂
This bedroom was a front parlor according to a local resident whose grandparents owned this house about sixty years ago.
It has the original fireplace and a spot for a closet.
The bathroom that was added later was a complete eyesore.
We will have to remove ALL the things….down to the studs…and that moldy ceiling is actually not just getting removed but it goes up to the original ceiling which is over twelve feet tall. It will definitely make this whole space feel GIANT.
Especially when that bathroom comes out. It will feel like a very spacious room and we are hoping we can get lots of beds in here (fingers crossed to get two bunks in here!).
Across the foyer is the other ‘bedroom’ – the one that will be converted to a more formal living space.
That wall that you see in front of you (behind the party chandelier) is actually coming down. It’s not load bearing (in the wrong spot!) and it isn’t supporting anything currently. There actually NEEDS to be a load bearing beam in that room so that will happen because ya know….I want this house to stay standing.
The wall was added we believe as a way to close off the room/bathroom.
That room is gonna be the formal living space. Right now it is yellow and blue with a faux painted fireplace.
This is the largest room in the house and thankfully we have the original mantle but I’m gonna have to come up with a pretty tile for the focal point.
The windows unfortunately have asbestos in the glazing so those are not salvageable – as carefully as the abatement team tried to remove the glaze, the panes were paper thin and broke 🙁 But if you know of a company that does 9 pane over 9 pane high efficiency windows that look like these….I’m interested!
The ceilings in here are also dropped so be prepared to see some major height difference!
One of my jobs will be to strip these original mantles and make them beautiful again. Unfortunately there just isn’t a whole lot of original items in this house (two doors and then the mantles) so I want to invest as much time in them as I can!
The bathroom is gonna go. Obviously I will not miss it.
And this view back into the hall will be DRASTICALLY different!
Speaking of hall, this area will change as well. The wall on the left is coming out and the wall in front is coming out but will be reframed to have a hall bathroom.
If you stepped past that first doorway, there is a second area that has two more bedrooms and an existing coat closet. All of this is getting tweaked.
The second bedroom (let’s call it the middle bedroom) is directly behind the first on the left side of the house.
This is actually one space I am very happy about because the general footprint is staying the same and it has an original door and an original fireplace. Basically it is the most historic room in the house 🙂
Of course, the paneling is all coming down, the ceiling gets back to the original height and the bathroom is coming out.
Yup. Another bathroom.
Okay…so back to the hall. The door directly in the middle of the photo below is the coat closet. That is going to be converted into a full bathroom. The door next to it (the one to the first part of the foyer) is coming out and it will be a hallway all the way to the front door.
The door to the third bedroom (the Master) is right here and guys…I know this sounds nuts but I had to pray over this room just so that I could walk in there. It just feels….wrong.
For whatever reason, this room gave me the heebie jeebies and NEEDED to be gutted. Not because the physical condition was any worse than the rest of the house….but it just felt bad. Like a horror movie or evil or something. I know. I sound woo-woo. But seriously – this room was the one space that I felt like needed cleansing and I was EXTREMELY happy to see it gutted.
The bathroom in here is extra large and will be removed.
On the other side of the bathroom (behind the wall where the toilet was) is this little weird desk and mini bathroom. I had mentioned how weird it was and someone said that it was probably the nurses station when this house was a nursing home. That made SO much sense!
This nursing station has been a spot of collapsing wood and rotten joists (you could feel yourself bounce walking through here) as long as we have seen the house. This will all come out and becomes the master closet. Please note that when this house was a nursing home, it had to meet certain standards from the state and was not in the condition that it is now. I can’t say that the issues didn’t start then but I assume that the rotting joists, water damage, mold and other issues were born later. I might just be telling myself that because it makes me feel better. Either way – hidden issues like mold and mildew and termites can be in the best looking houses so make sure those issues are addressed!
Across the hall from the nurses station is the white room.
And if you continue walking dow the hall from the nurses station, it enters the add-on area….it was a dining area and door to the kitchen.
The white room has all white walls and this will be turned into the open concept living/dining/kitchen space.
Right now it is the white room/bathroom/butlers pantry/coral room. But eventually all these walls come down and you will see straight to the back of the house where the kitchen is!
This current doorway will be a bigger opening and we just tweaked the floorpan to have a door to the mudroom close to the location of the old ‘peace’ door.
That old dining area has a little water heater closet off it and that will be completely removed.
Also we are now discussing how to get this area of the house to be high enough to support a header (all windows and doors need headers) and as you can see the existing door to the outside is not up to code with the header (it can’t be a 2×4!).
This space will eventually be a small half bath and a mudroom/laundry room.
And the door and window will flip flop spots so that the door will be centered on the deck.
If you keep turning right in this dining area, you will see a door to the kitchen…
This will become the master bathroom. It is gonna be the biggest bathroom in the house and I can not wait to see it unfold.
Now let’s rewind just a hot second. The white room….the one that is gonna become the biggest open concept room. That one is next to a bathroom….which is getting removed…
And it opens to this coral room. This will become the area for the kitchen.
Over here will be the range and cabinets and a big island in the middle….
And here this window will be where the sink will be….overlooking the backyard!
And if you squint your eyes a little you can see how this will all be GONE and the room will open up to a table and a cushy sectional….
And this wall? It’s gonna be french doors out to a deck for the ultimate outdoor entertaining! Do you see it?! Squint harder!
So there you have it guys. I hope this wasn’t too traumatic. It obviously is a very run down place and suffered a whole lot but it already feels miles and miles away from these photos since we started demo and we can see the reframing. I hope that you can continue following along as we tackle this monster. It’s gonna be SOOO good! I just know it!
And if you have any inspiration photos for charming southern cottages – I would love to see them. I am gathering all sorts of inspiration now for fireplaces and bedrooms with multiple beds and big front porches. I know y’all have great taste so I’d love to see those links!
