“Why do you want Baby Will to live in the woods?”
That is the question that my nephew Cole asked this past weekend.
We had no response.
I should have said something about Pocahontas & the woods & painting with the colors of the wind. It would have made him feel better about his future cousin’s living quarters. Let’s just hope Cole doesn’t tell anyone that his Aunt is going to put her baby in the woods. That might be bad. Really bad.
Also bad is the fact that I am 65 days away from D-day…that’s “Due-Day” for all you non-pregnant peeps. That’s just a little over 9 weeks. And prior to this weekend, we had yet to do a single thing in the future nursery. Nothing. Nada. Noche. (wait…that’s wrong….scratch that last one)
So I started dropping the hints whenever Jeremy was around. Like if someone came up to us & asked me how I was feeling, I would respond with “Oh great! But don’t ask about the nursery…it’s not even started”. Or like how occasionally I would send him an email with a craigslist link and a subject line of “maybe for the nursery that is still an office?”. Or like how I wore that t-shirt that stated “I AM FREAKING OUT BECAUSE WE HAVEN’T STARTED THE BABY’s ROOM YET”. Ya know…really subtle hints.
And it worked. This past Saturday, Jeremy told me that if I cleaned out the office, then he would get going on the ‘accent wall’. So I did. And he did. And here are the chronicles of the weekend where we prepped the room to become the nursery:
Day 1
The office was still intact. The desks were still taking up the majority of the space…and the clutter had pretty much exploded on every flat surface. Cleanfreaks…save yourself…look away now!
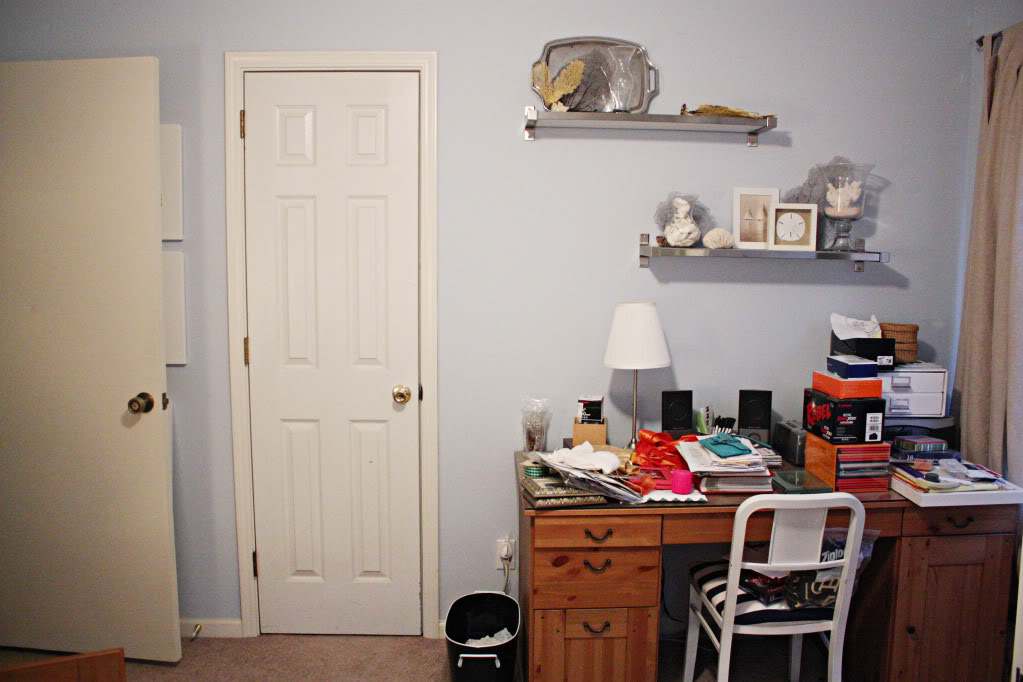
I don’t have a clutter problem. I refuse to believe that I have too much stuff. I just don’t have enough closets. That’s my only problem….when it comes to clutter. Whew…good thing I put a disclaimer there 🙂
As a sidenote, Jeremy works from home…which requires him to have an office space. Have I mentioned that before? He literally rolls outta bed & sits at his computer & that’s it. No commute. No distractions. His own personal potty. And one stocked fridge…okay…okay…maybe it only has sweet tea & bacon but seriously, what else do you need?!? He is one lucky dog. And I am one lucky dog’s wife. I think there is a name for that. 🙂
But it also means that this lucky dog will be relocated down to the basement for a much quieter & cooler workspace….and our ‘blue room’ will become a clean slate ready for nursery-decor.
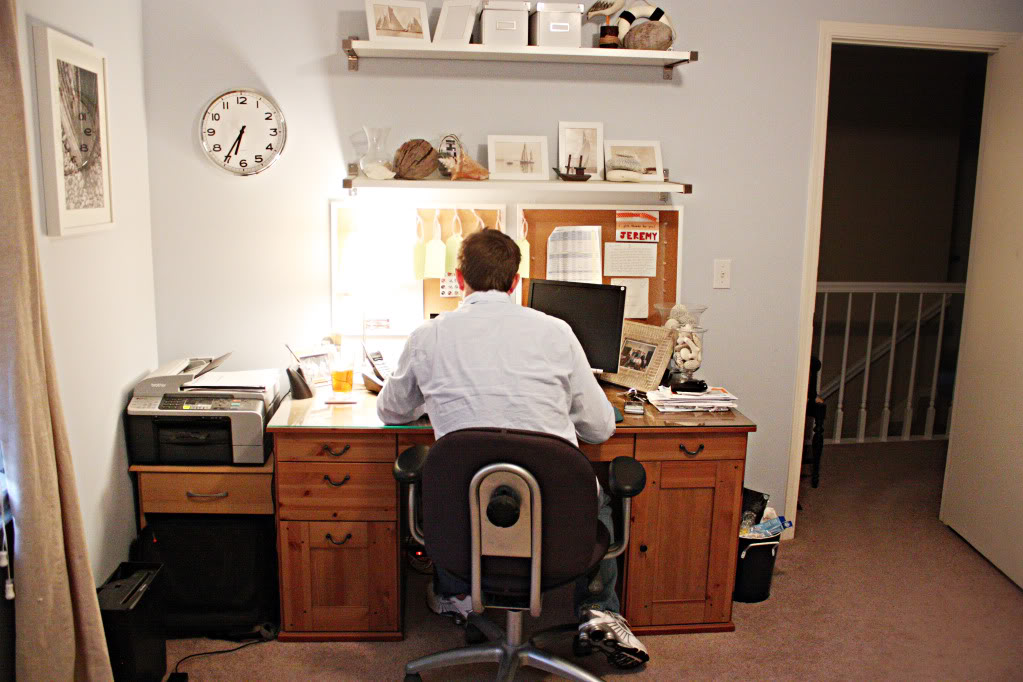
Speaking of decor, most of the pieces in the room will get relocated to other areas of the house. Waste not, want not, right?!? The white frames will probably either stay in this nursery or get moved to the basement or hall. And some of the shelves will stay…some will get a new home in our basement living space. The ships wheel is also getting a shift…either down to the basement or it would also look dashing above the fireplace, dontcha think? And those fabulous Goodwill chairs? They will be finding our basement quite cozy.
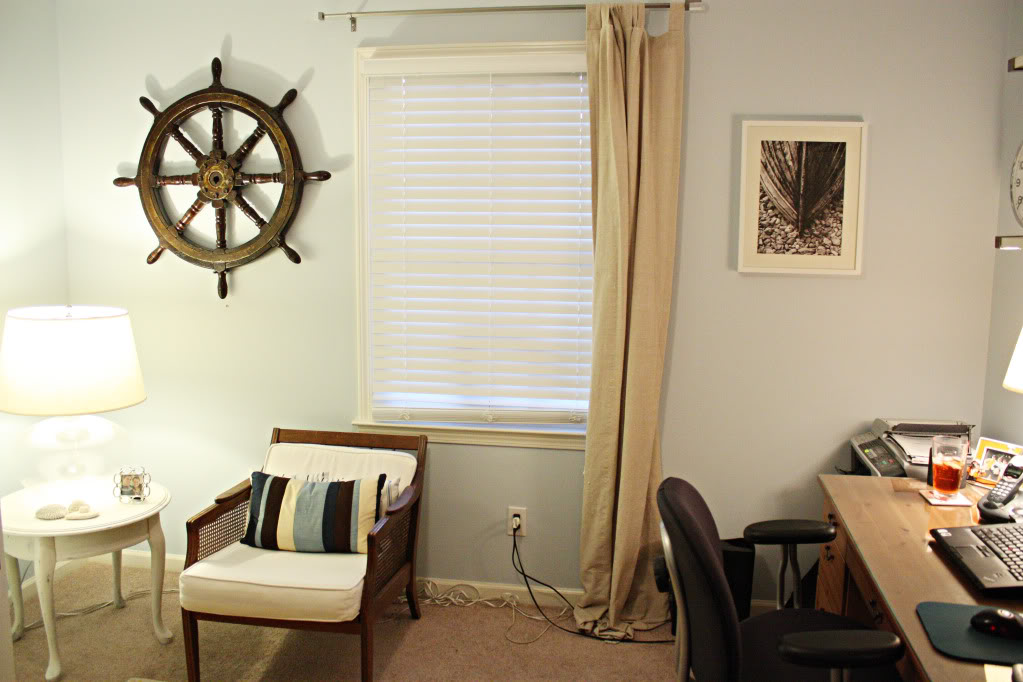
Also, I didn’t think about it before this day…but there are seriously going to be twenty plus holes that will require patching and touch-up paint before we can start to hang anything on these walls. Just one more thing to add to the TO-DO list.
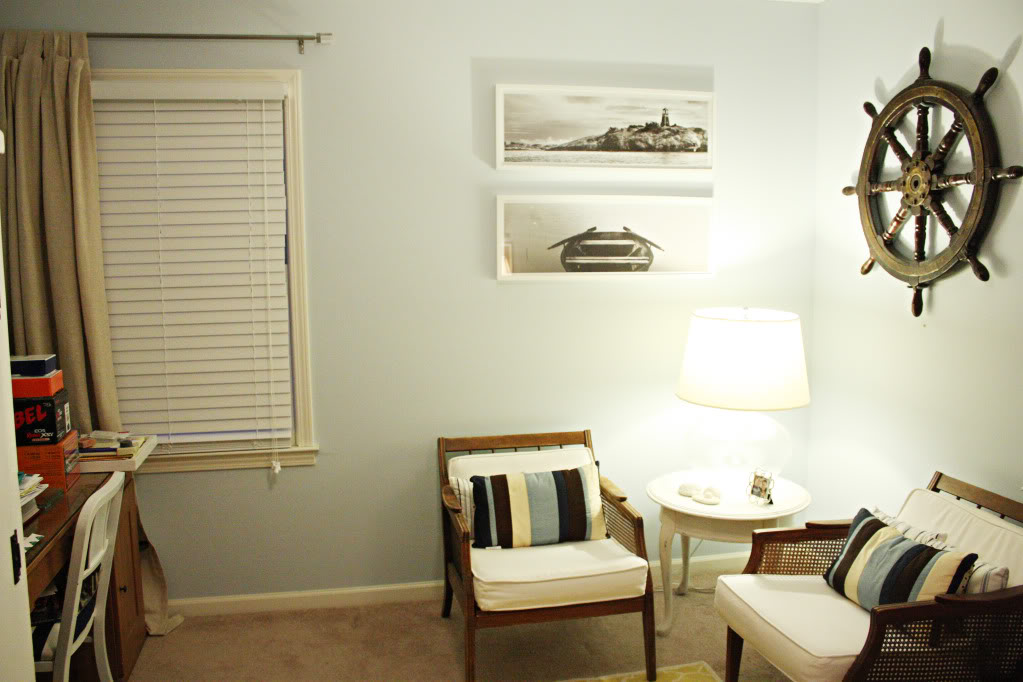
Day 2
After I spent six hours cleaning out my desk, packing away all the electronics, paperwork and trinkets, the room was finally ready for Jeremy to come in with his magic tools and put my idea for the accent wall to work.
First, he removed the shelves and previous curtain rods off our walls. Then he ran out to the home improvement store to pick up some plywood.
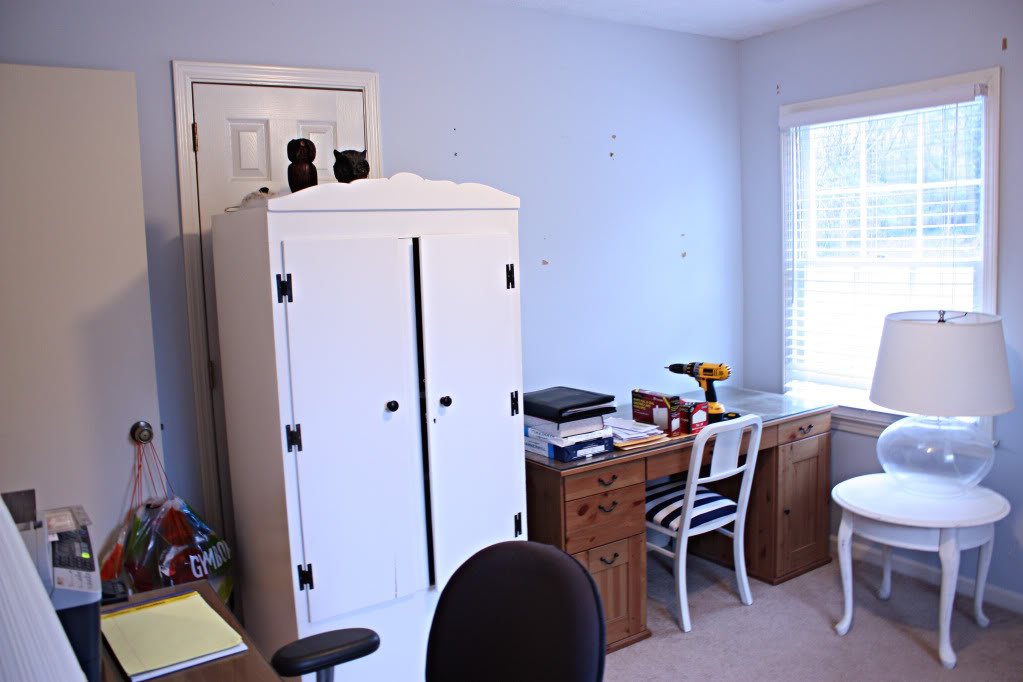
You heard…err…read right. Plywood.
Plywood would be the base for our accent wall (more on that at a later date). And the plan required my hunky boyfriend to cover an entire wall with the thin cheap layers.
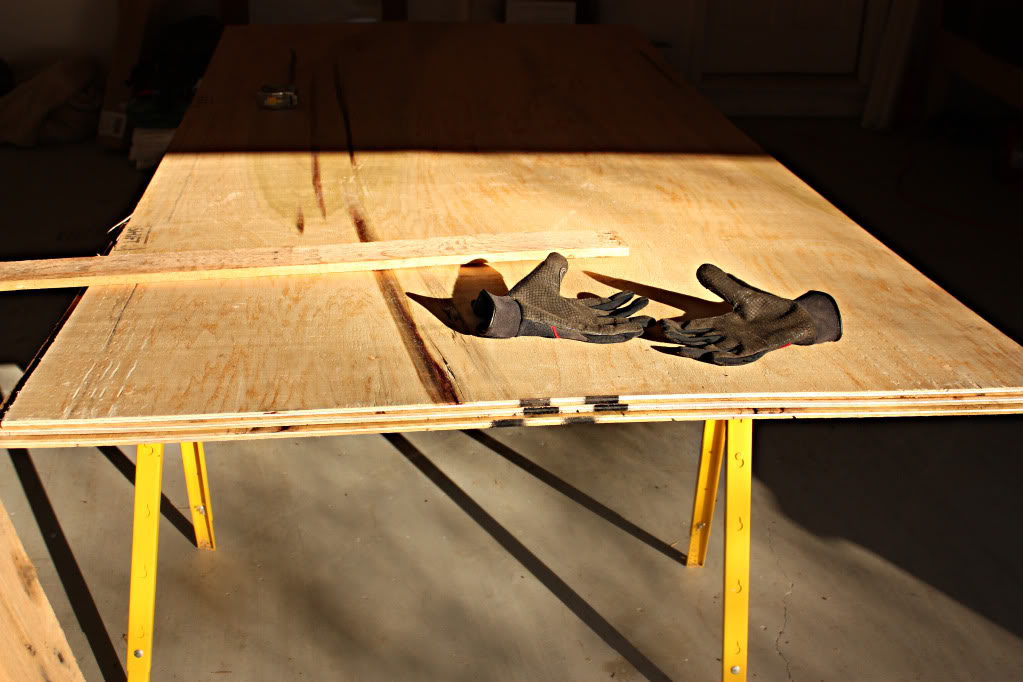
After some quick measuring, he cut the first piece to fit on the right hand side of the window.
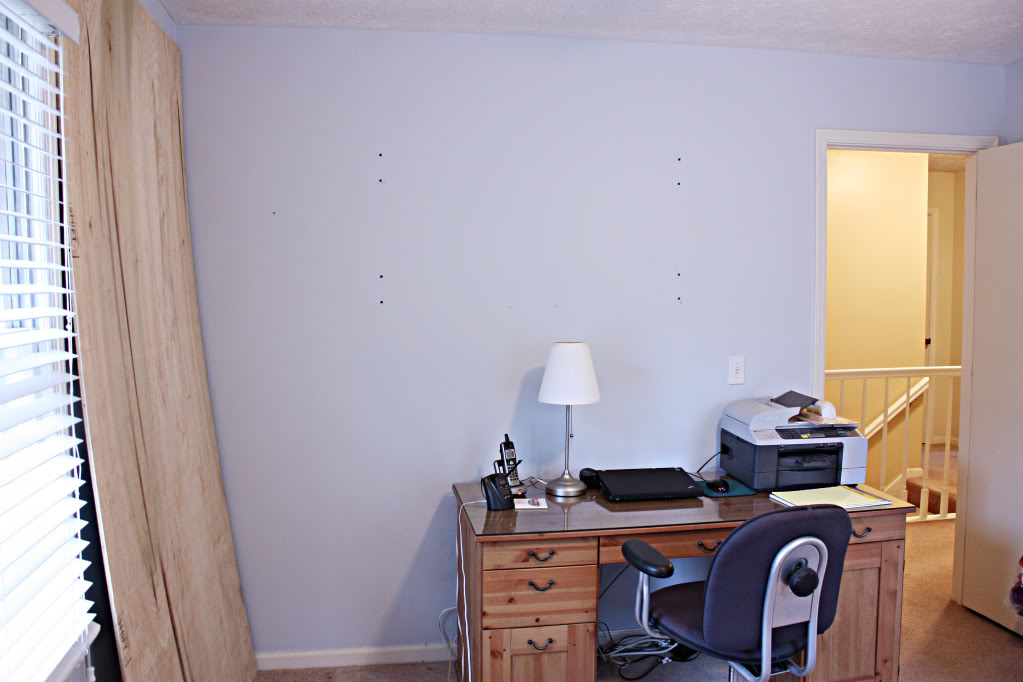
Then he cut the second piece to fit on the left hand side of the same window.
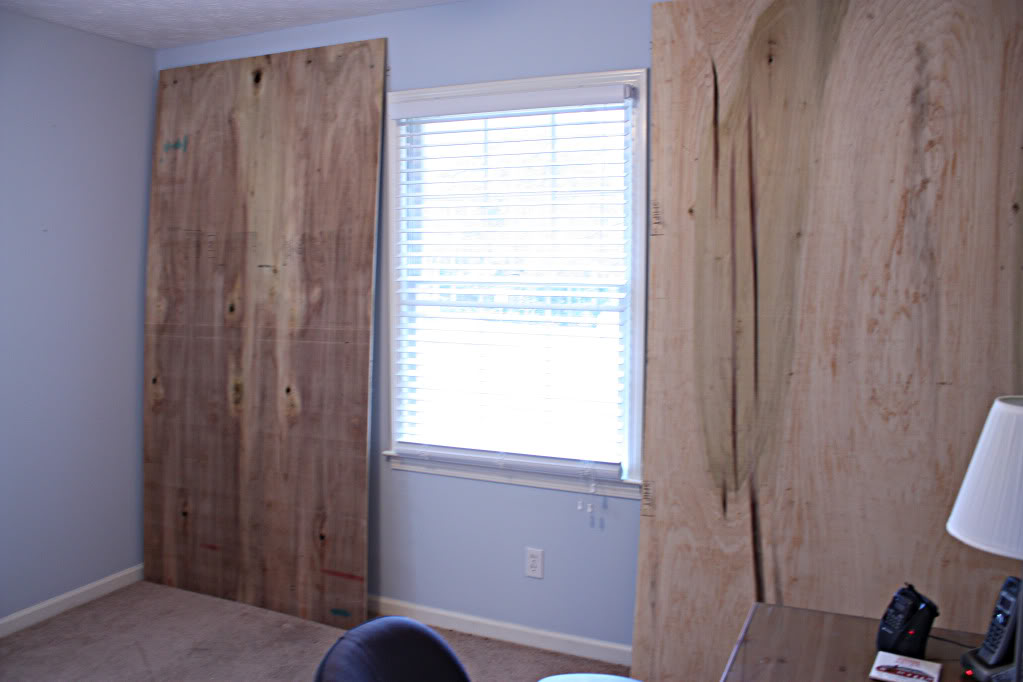
We decided to go ahead and attach the wood directly to the studs…so that anything attached to the plywood would be super sturdy. So we measured and double checked the location of the studs first.
I called them out according to my very technical stud-location chart,
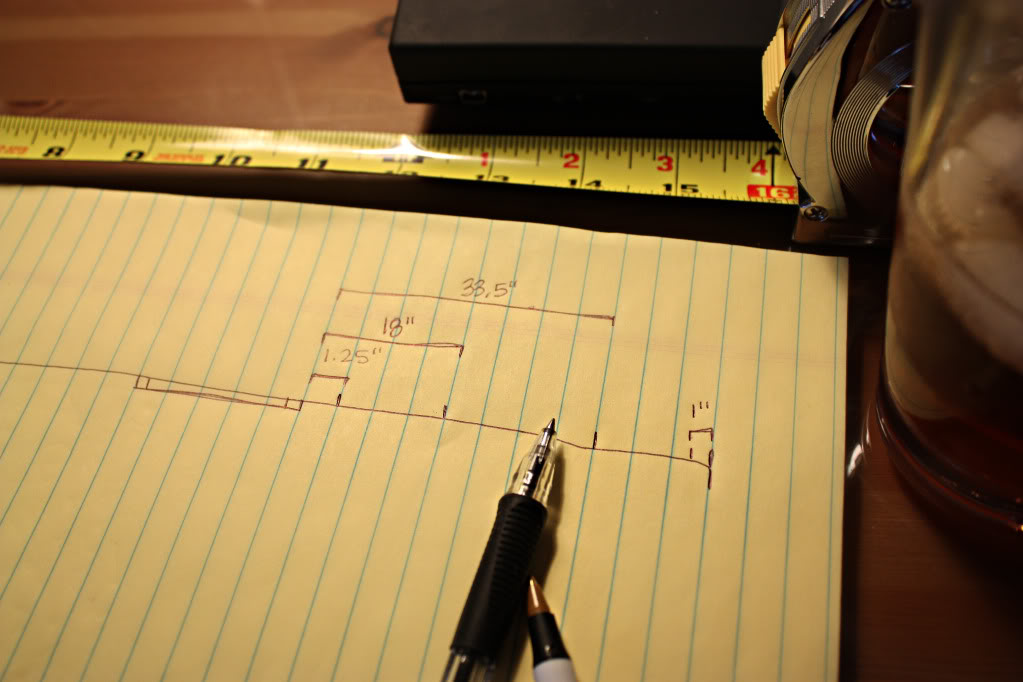
while Jeremy measured and screwed in the plywood.
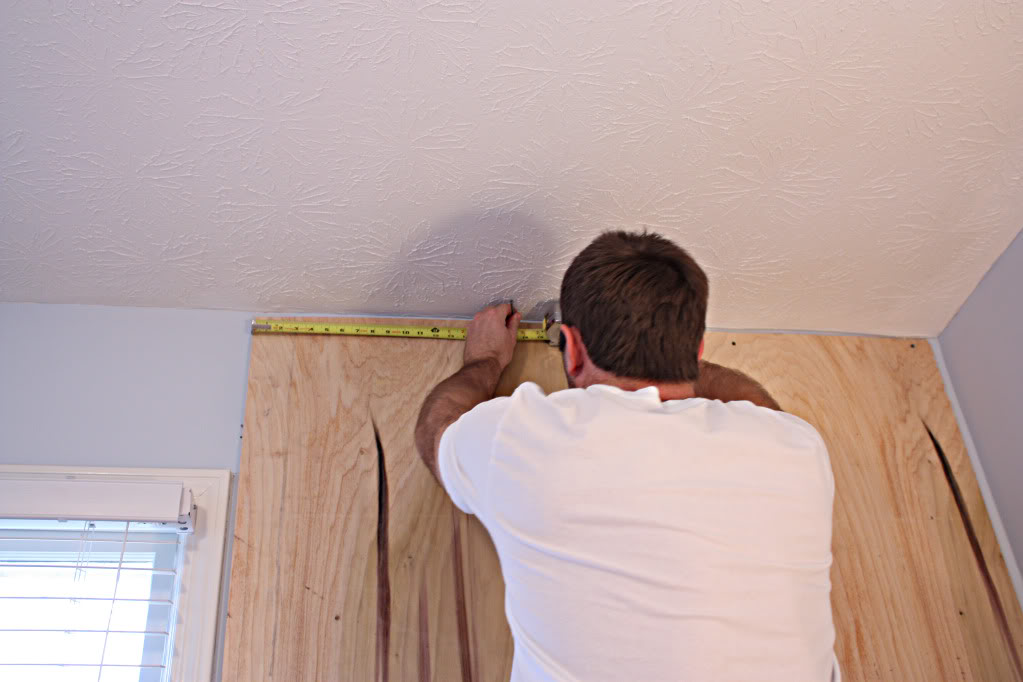
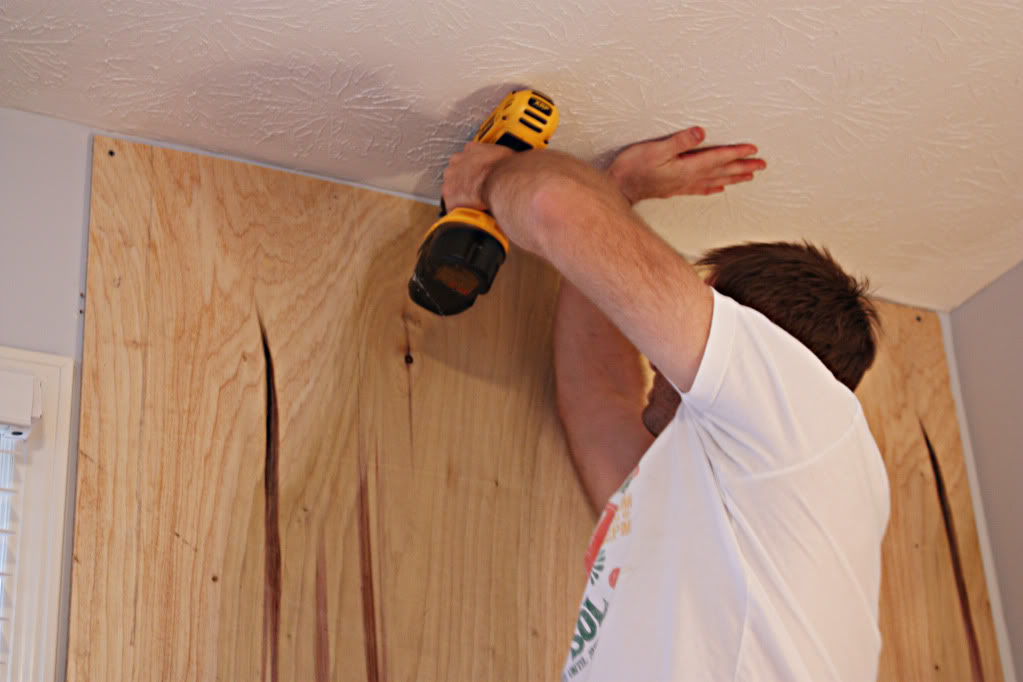
Then he tackled the middle section.
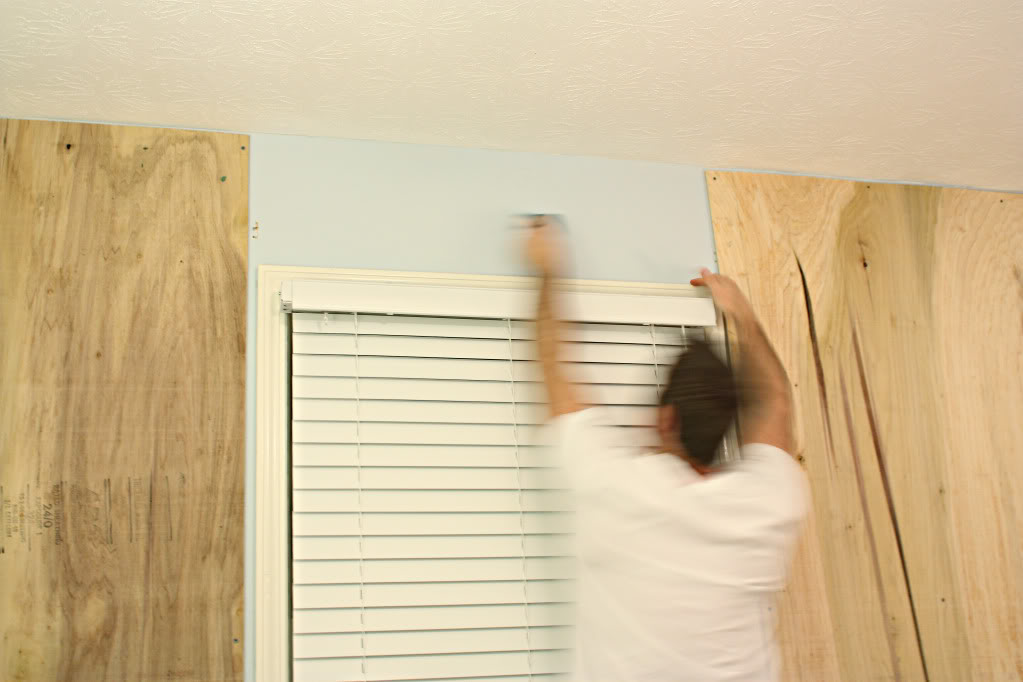
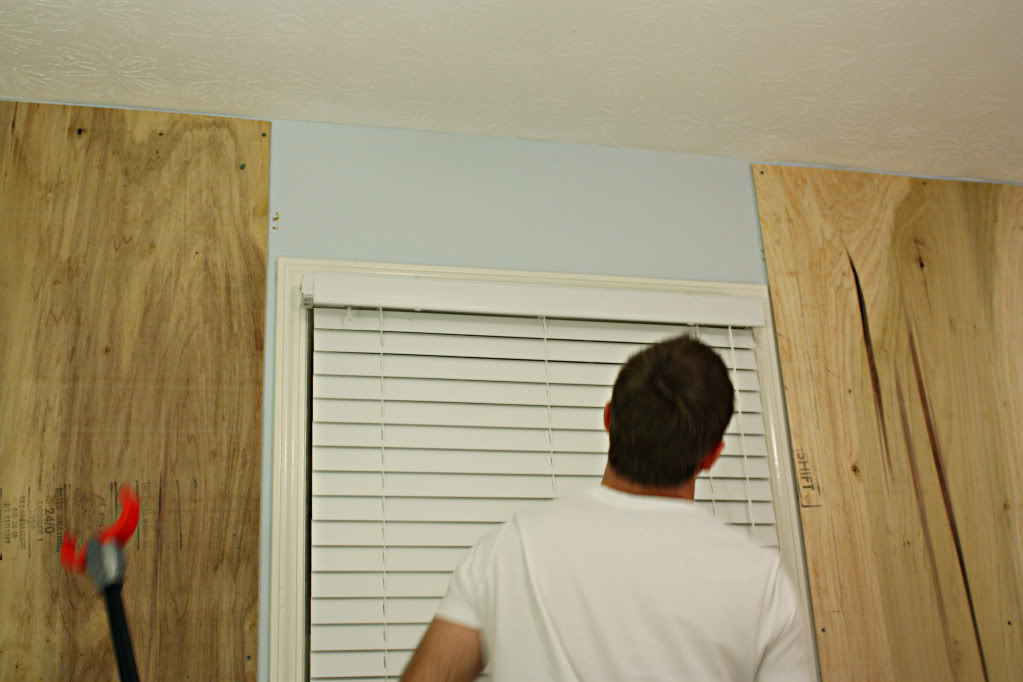
While my boy-toy tacked the center pieces, I spackled the holes.
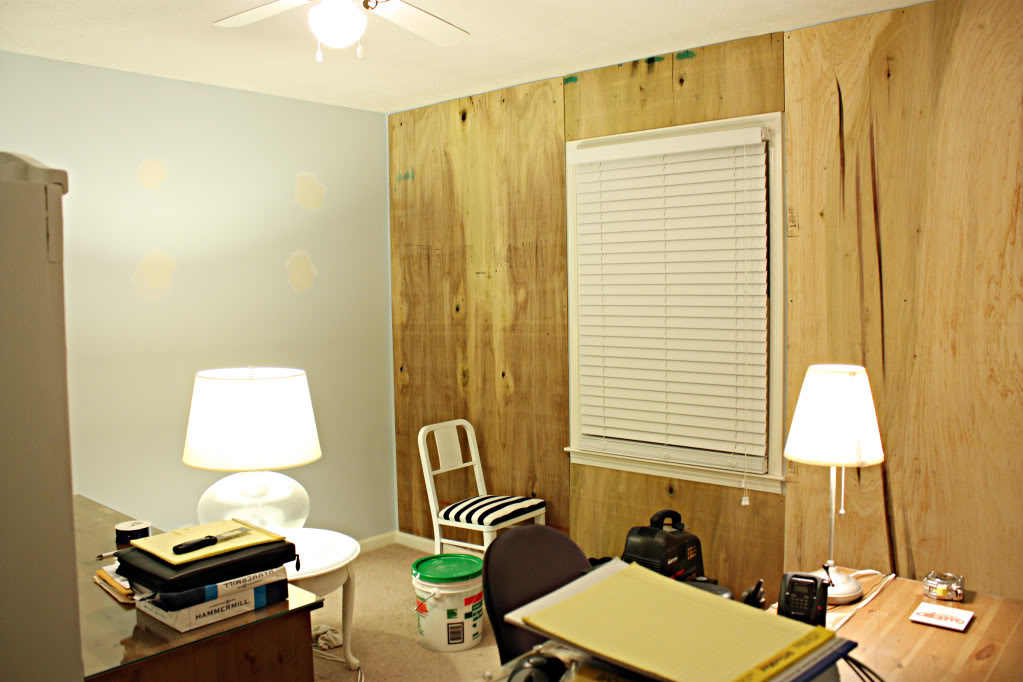
There were a lot of them too.
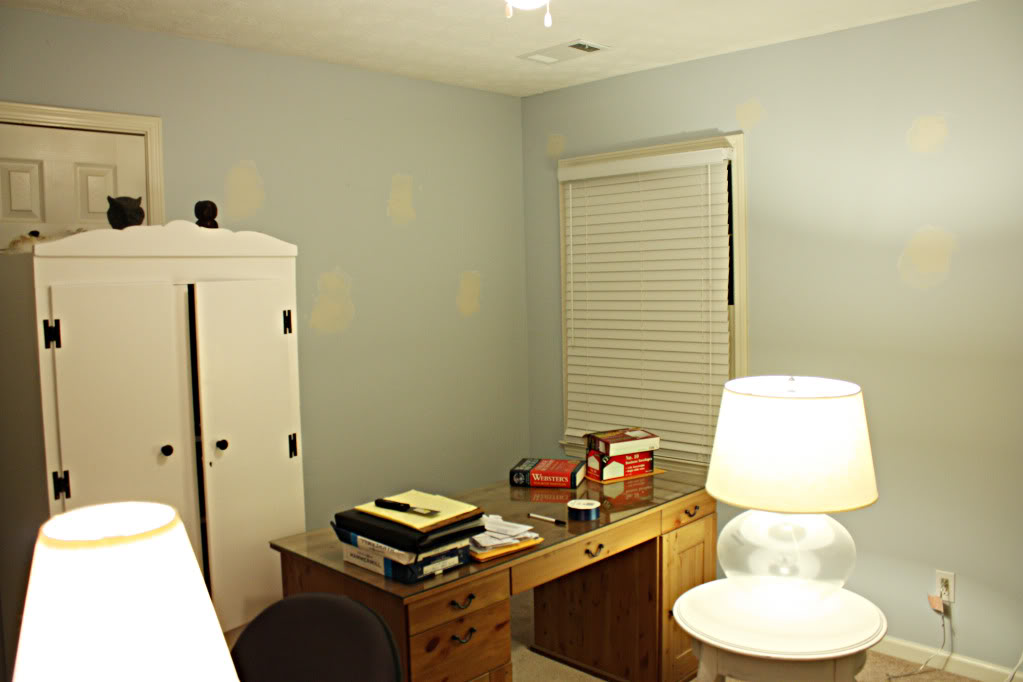
29 to be exact.
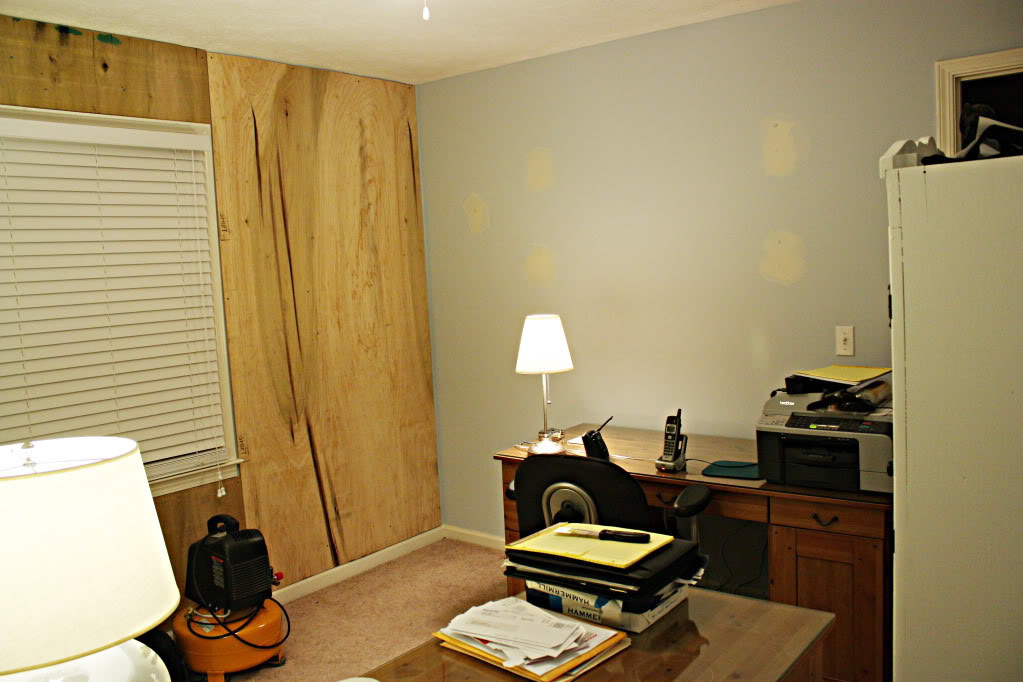
Now comes the hard part – trying to find the paint for this room in our shed.
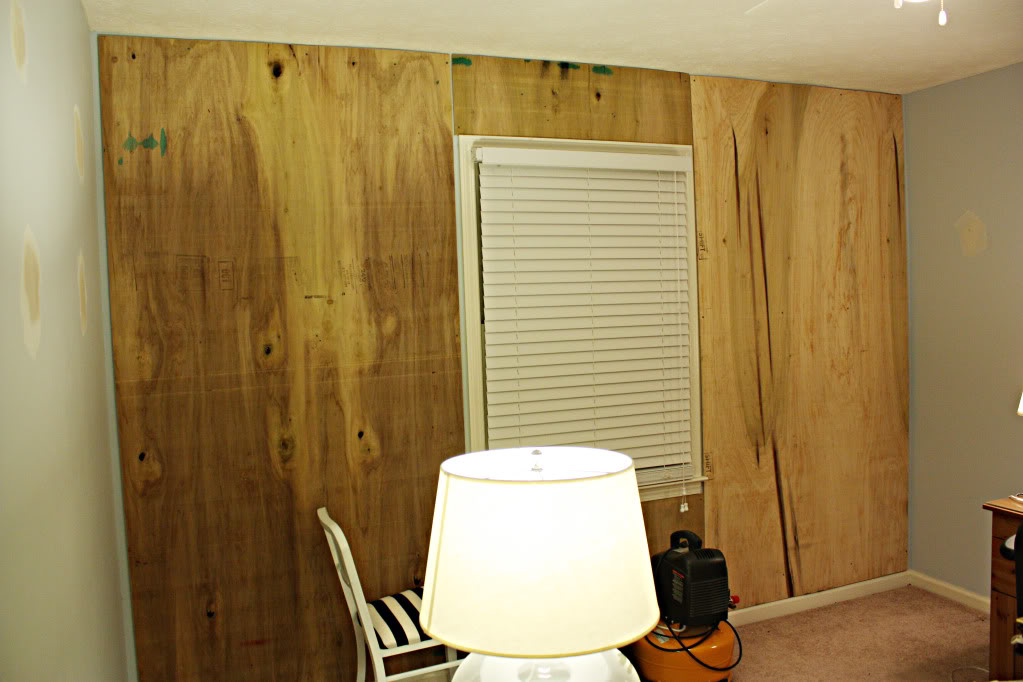
And just for you technical friends – yes, we just installed the plywood above the trimwork…we didn’t want to make it ‘un-accent-able’ so we left the floor trim & the window trim and screwed the plywood even if it left a little gap.
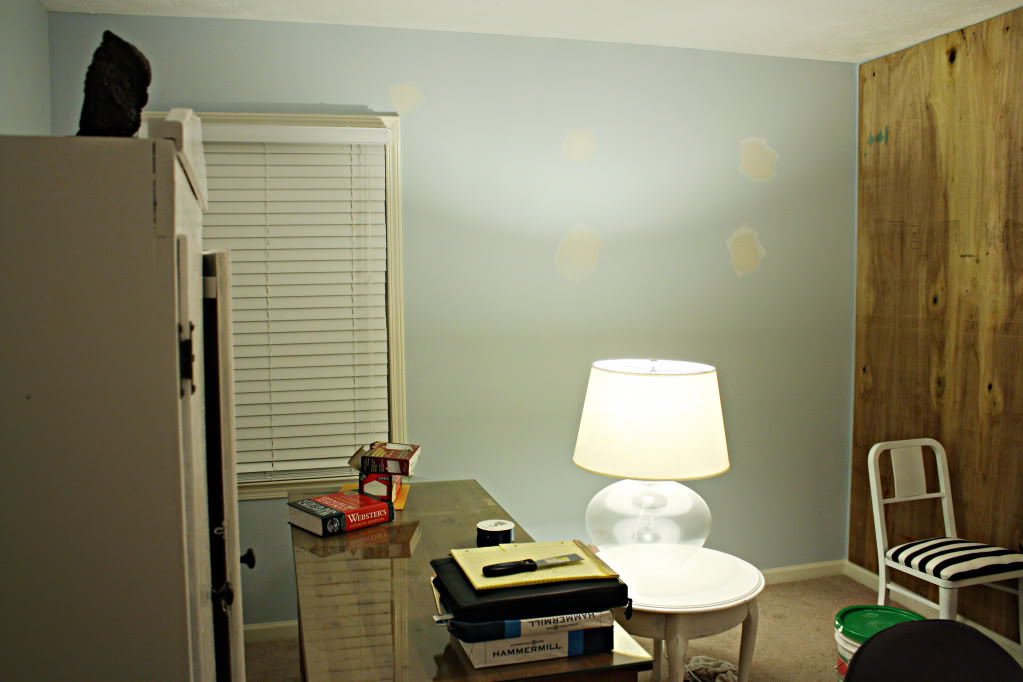
Day 3
Basically all we did on day 3 was to remove the desks. Note – “we” refers to Jeremy & Kent (who helps us out a bundle!)
Oh and I sanded the joint compound.
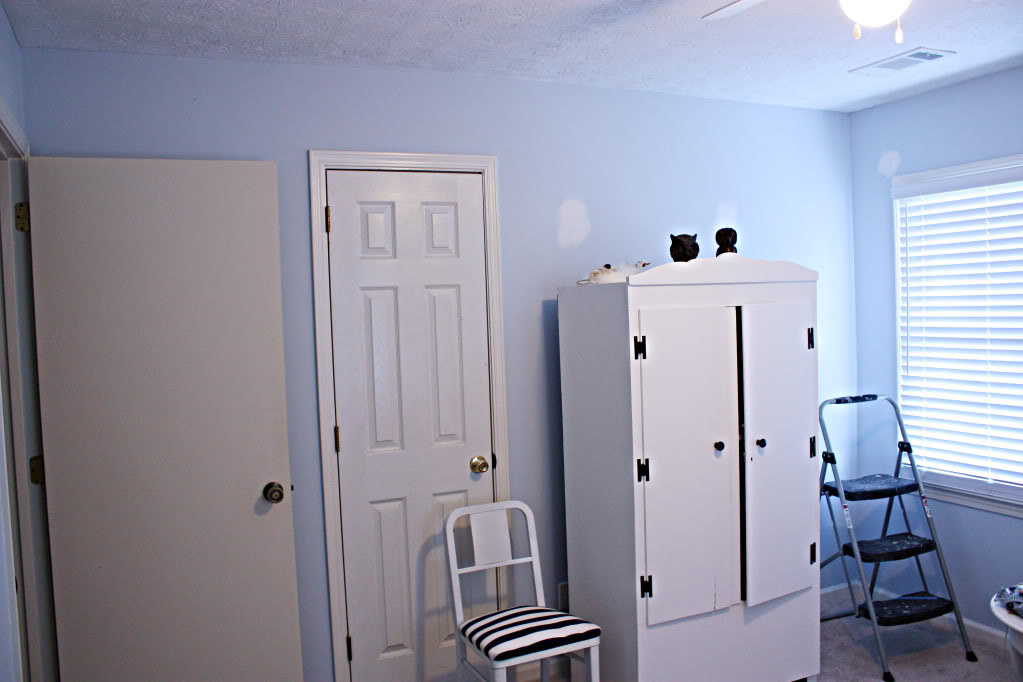
One of the desks will be in our basement for Jeremy to use as a makeshift office until we get his real space set up. The other desk we sold on craigslist.
It felt so good to have the room cleared out for the most part.
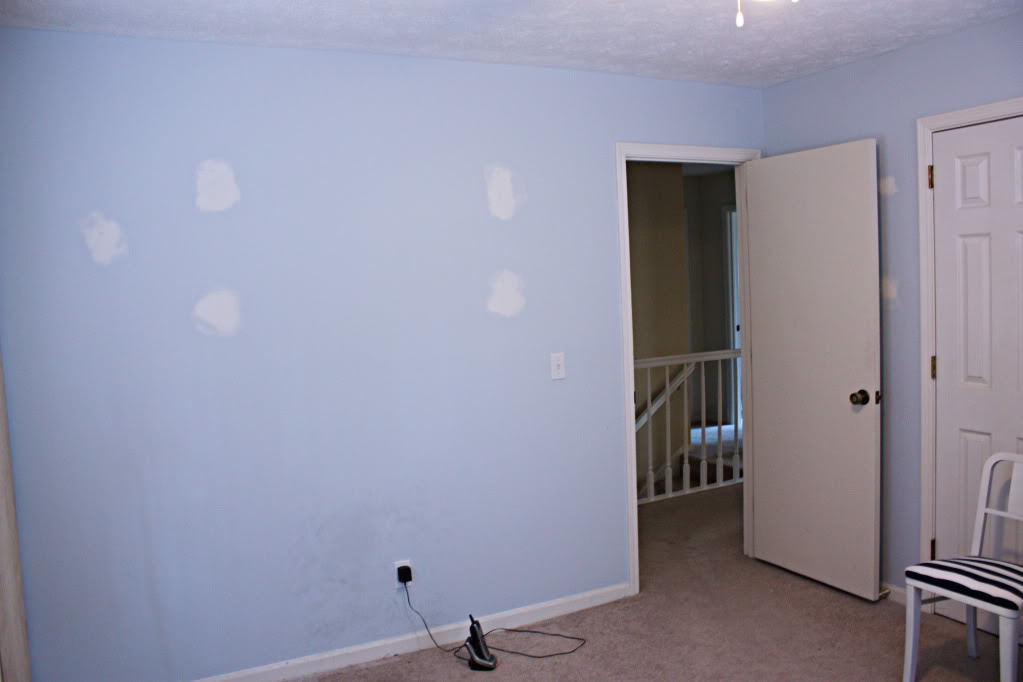
We still have to touch-up paint.
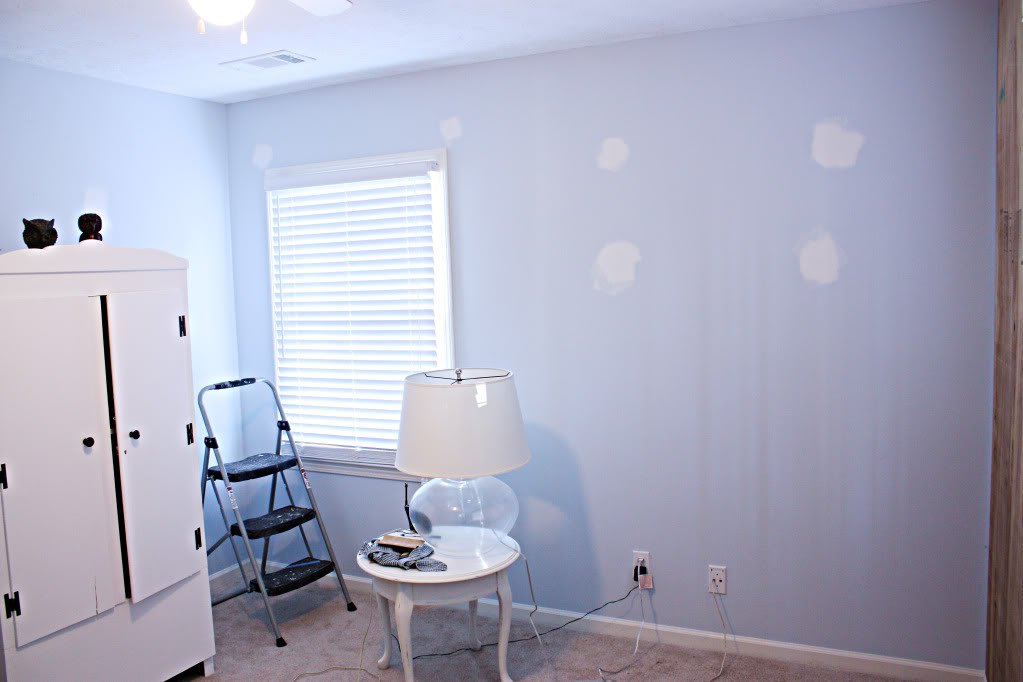
But for the most part, I feel like we are well on our way to a completed accent wall.
Completed accent wall…not room.
There is a ton of stuff still to do for the room. But gosh darn it – this accent wall will be rockin. and boyish. and hug-worthy.
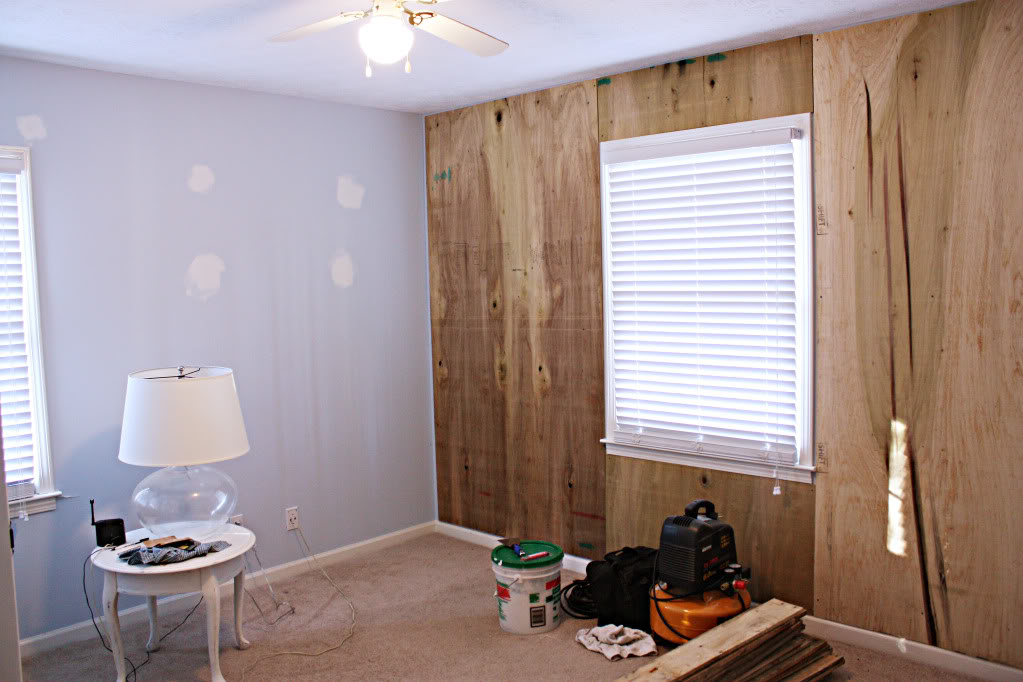
Up next is installing the accent wall. Yup.
Any guesses on what we are gonna do? Yeah. You got it. It has to do with that stack of wood on the floor. Afterall, nothing says “I am leaving my kid in the woods” like a cabinesque wood wall.
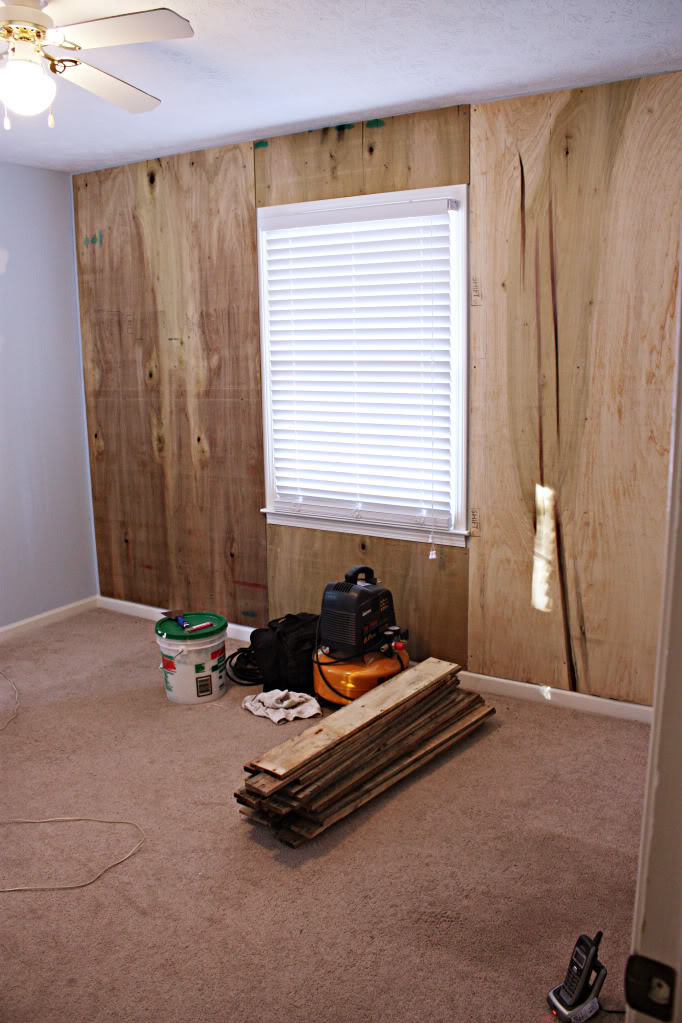
My dream of a lumberjack son are coming true. Stay tuned as we get one step closer to Will “Paul Bunyan” Bower’s completed room.
So – now tell me…anyone wanna tell me how they answer kid’s tough questions? I better brush up now. And please share with me how you did a last minute renovation just in the nick of time! I feel like the minutes are ticking by & this room is never gonna be complete!