We have a secret.
It’s a room that we have never shown on the blog before.
Mostly because we hate it and can’t wait till the day that we can afford to rip it all out and start over.
It’s name is our Master Bathroom.
Let’s just say that you were sitting on my side of the bed (apparently we just became REALLY close), you would be able to see right inside our loo.
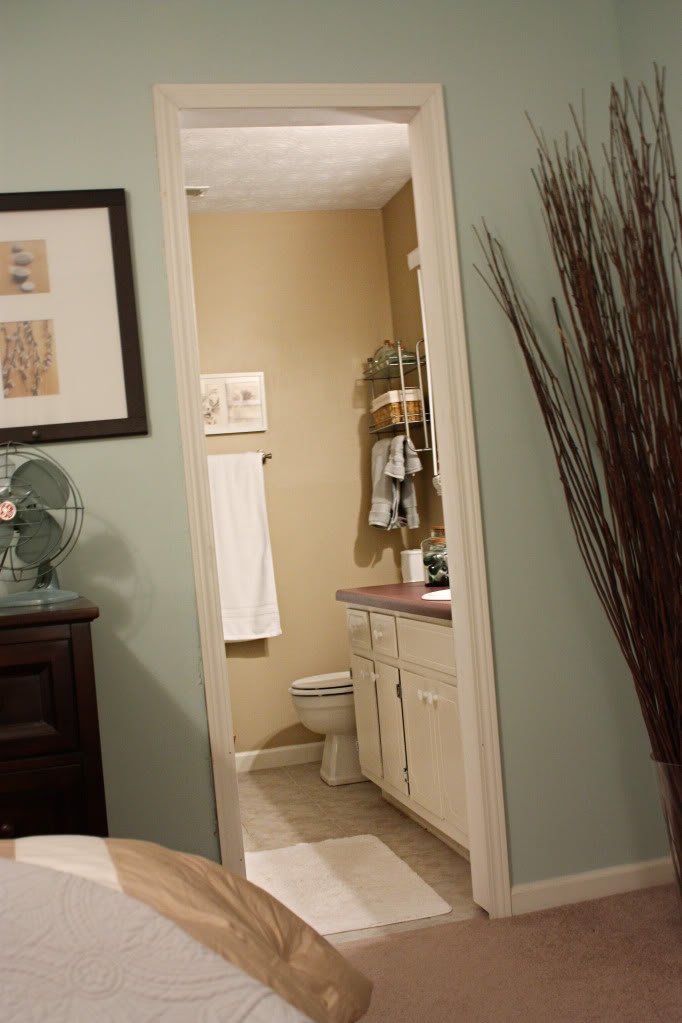
Why do you get an unobstructed view of the loo?
It’s because the room….the hideous pain in my retinas….is without a door.
We took it off because it opened into the bathroom…only to hit the other door for the closet….and that’s if you don’t hit the person standing in front of the mirror first.
Needless to say, if one of us needs to GO TO THE BATHROOM, the other person has to leave the bedroom entirely. We are weird like that. There was a time we risked it and attempted an open-door policy….let’s just say that I do not ever recommend this. It can ruin your perception of your mate….your quality of attraction can shrivel up to a near-death state and the entire experience can singe the hairs in your nose. And that’s not even mentioning the vomit.
Oh the vomit….
So now that you know we have a secret room…I figured we should just put it all out there. Let it all hang out. Let my shame see the light of the universe. It’s not that bad in the photos afterall.
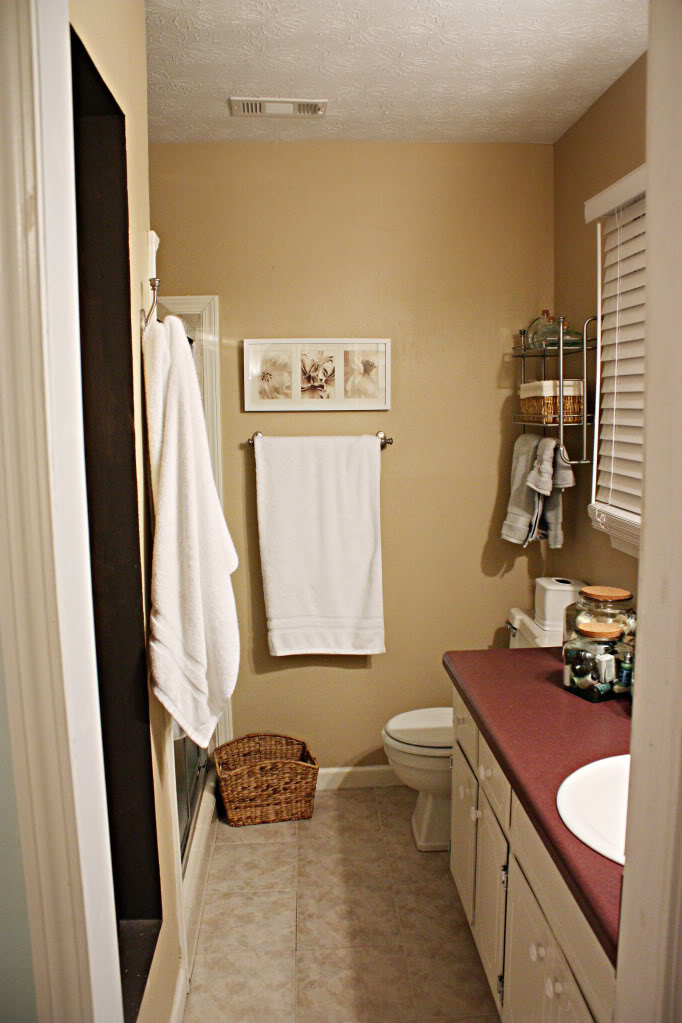
When we bought the house, the entire room was wallpapered with pink hideous acid-washed paper. Again, they must have been smokin dope. Either that or they were blind. I can come up with no other explanation. We ripped out most of it but you can still see little remnants that got stuck behind our countertop.
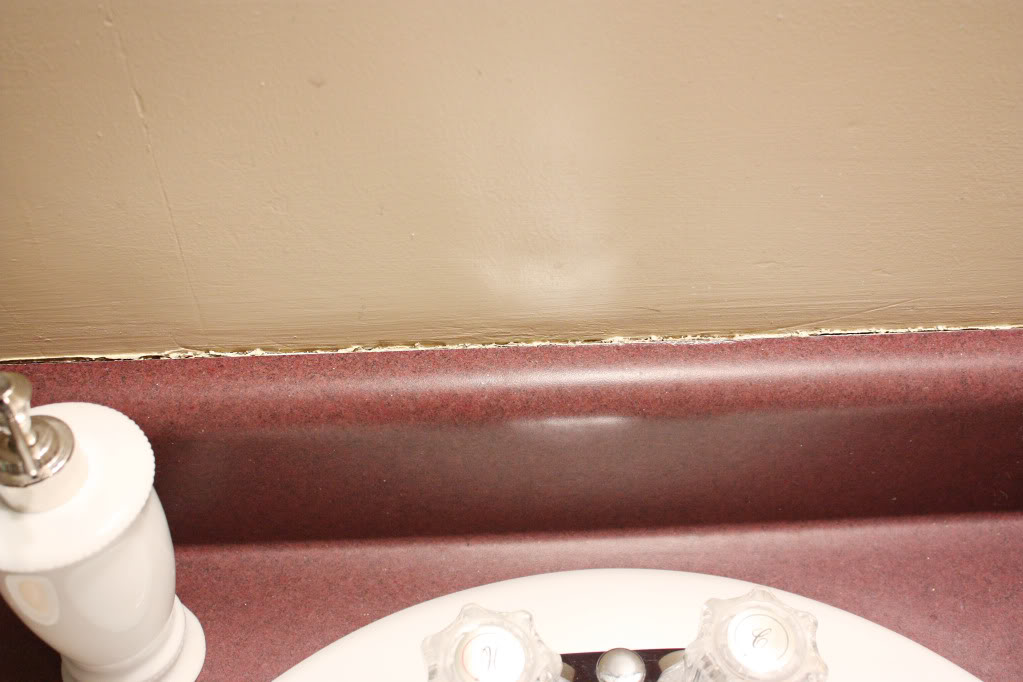
And that mauve countertop?
Yeah. classy.
We tried to tone it down by using $5 Oops paint to make the walls uber-neutral. But alas, there are some things that can not be neutralized.
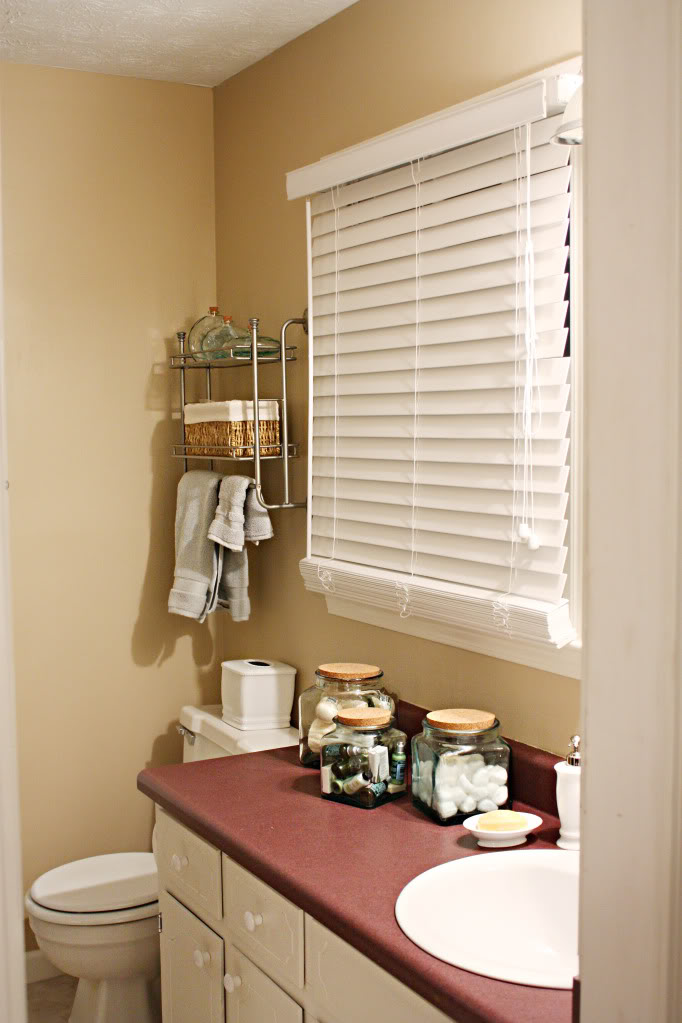
And the entire space is really very limited…so it functions more as a one person room. The tiny mirror is just enough for me to see my giant head.
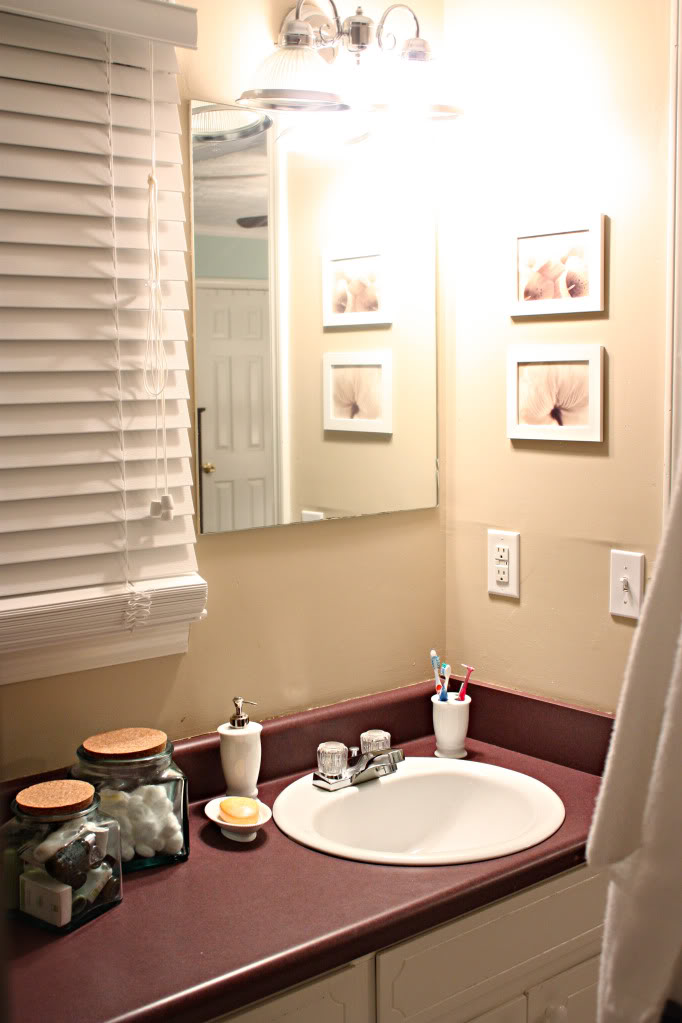
And on the other side of the old vanity is the toilet. Above the 1970’s toilet (thank Goodness it is white!) we installed a little rack we registered for at Target when we got married. It holds a little basket of girl-toiletries and some cute green glass knicknacks we got at Pier1.
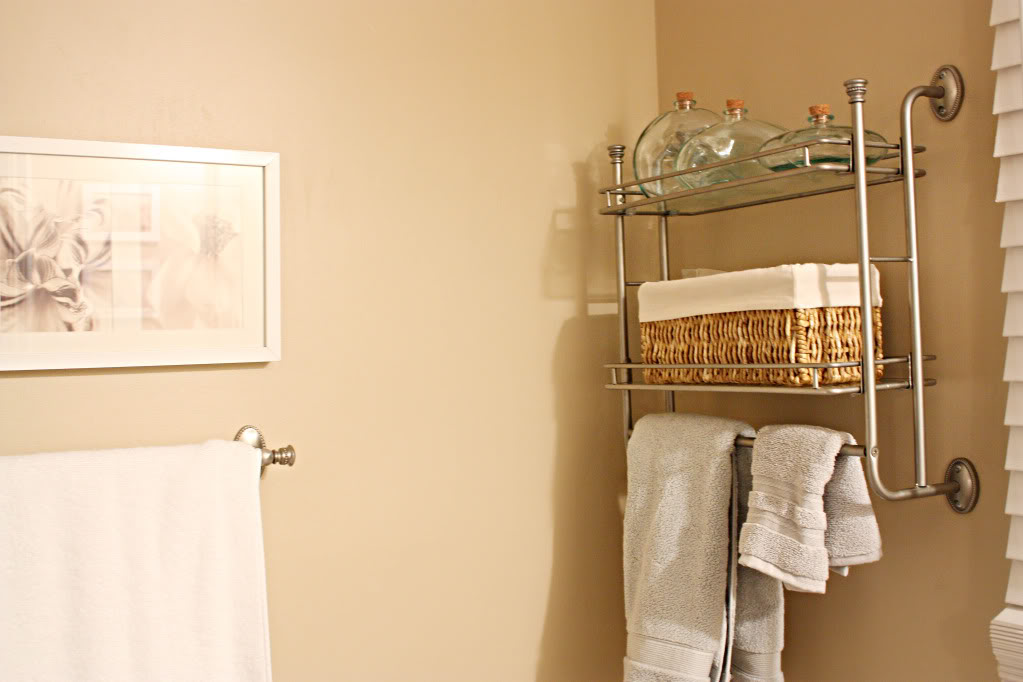
And speaking of baskets – we also have a Pottery Barn basket on the floor for me to stash a couple ads or old magazines. Just beware if you come over our house – some of the magazines have been in the bathroom. (Seinfield anyone?)
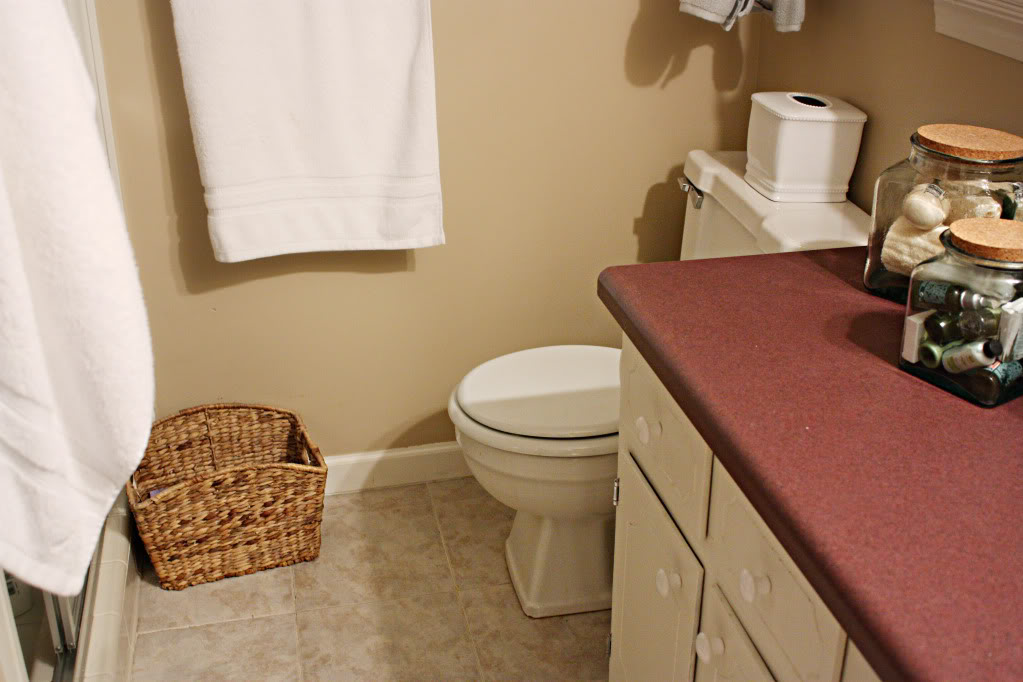
Across from the sink is our 1 man shower and a closet. Well, it used to be a closet…complete with door…but we decided to make it look more like built in shelves by tearing out the door and installing drywall and a curtain. The curtain is great because we can just whip it closed anytime our shelving becomes a little messy. Or a lot messy. It’s usually the latter.
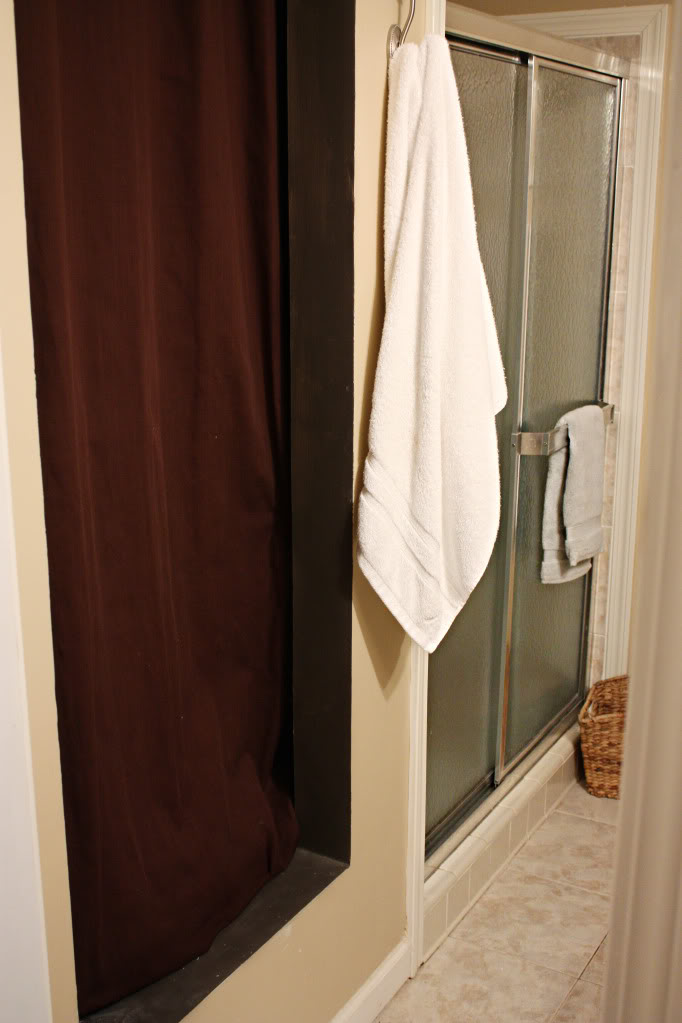
And since we only have one functional towel rack, this hook was just the thing to allow another area for towels to hang dry.
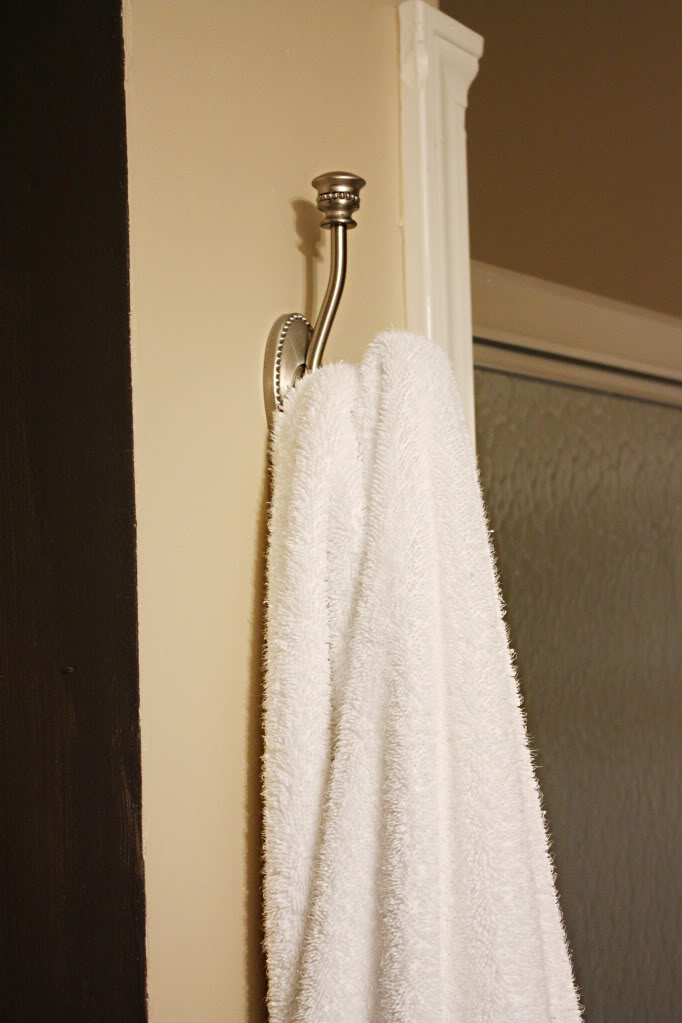
But the worst part?
Yeah…the absolute worst part about this room is the shower. The previous owners decided to tile it themselves and when they did, they must have used old grout. It literally crumbles out of the grooves. This is actually a picture of the floor when it was SCRUBBED. It always has these grout lines that are hideously black…making it look just filthy.
It’s enough to make you avoid cleaning your own grooves…if you know what I mean.
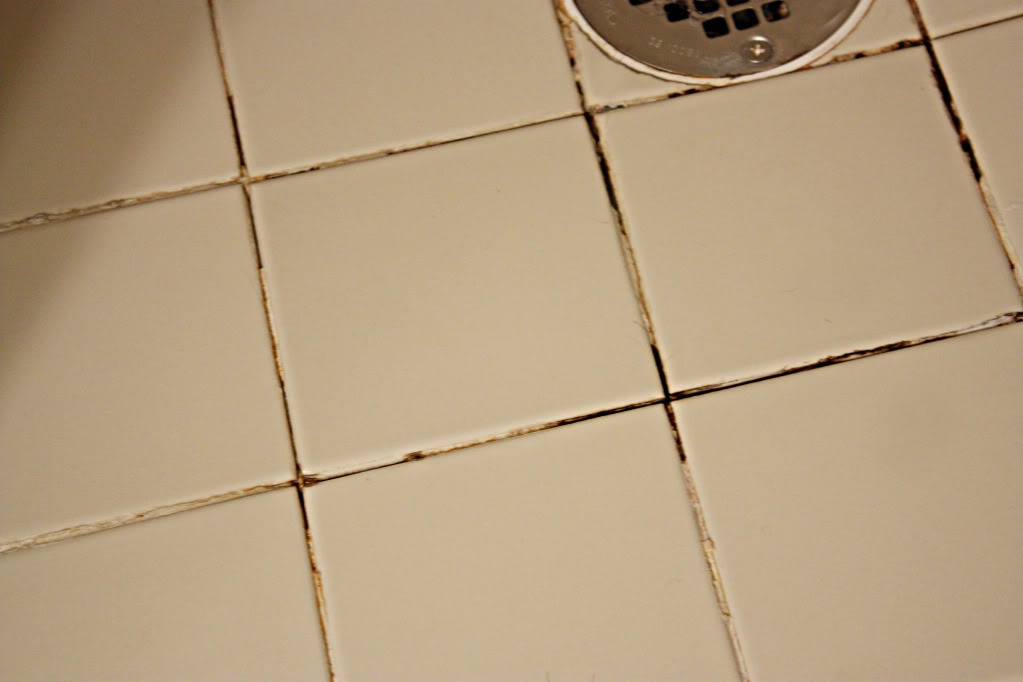
We often say that we want to redo the space but it is quite expensive to redo an entire bathroom. But that doesn’t stop me from dreaming about a makeover…complete with an expanded shower and non-mauve countertops…maybe even a little pocket door.

So how bout it? Pretty bad huh? What’s worse – that grout failure or that countertop mistake? Or maybe you can totally trump my little secret loo with a bathroom that is really hideous? Or perhaps your shame lies in an office or kitchen or really hideous bedroom? Go on and describe the worst room in your own home. Please do share – misery loves company 🙂