Our larger than life reveal has finally arrived and it is not a moment too soon! I was literally squirming in my seat in anticipation and I may have had a small fight with my bladder over who is in charge. But don’t let my digestive tract stop you from checking out our juggernaut of a transformation.
The secret project that we have been slaving over (day and night) for the past three weeks takes place down south…in our basement! We decided to get a move on when we learned that Jeremy’s brother was relocating as well as working at the hospital and going back to school. Being the pro-education people that we are (yay for learnedness!), we immediately thought that it would be a fine idea to offer up the plan to little bro about moving in with us. Not only could he save money, but he could focus more on getting his learn on, and help us out a bunch with finishing up a space that was left abandoned back in January. Torrey thought that it was a great idea too – especially since he doesn’t spend a lot of time at home anyway (what with work, the gym, class, and church – not to mention a few hundred friends that vie for his attention). So we were all-engines-go for a new roommate and a new basement makeover.
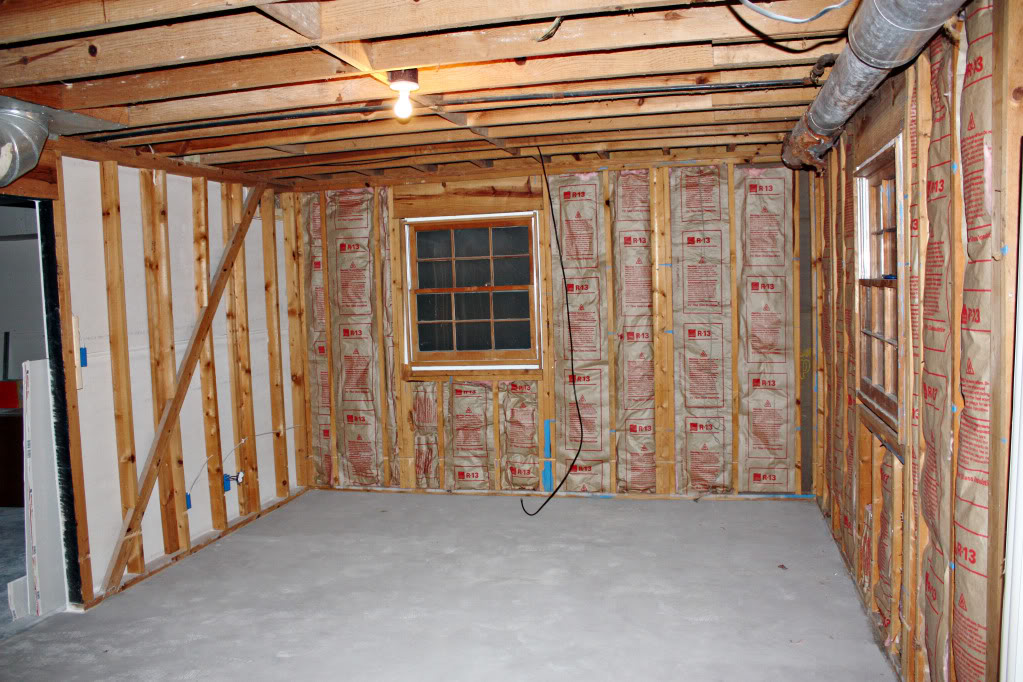
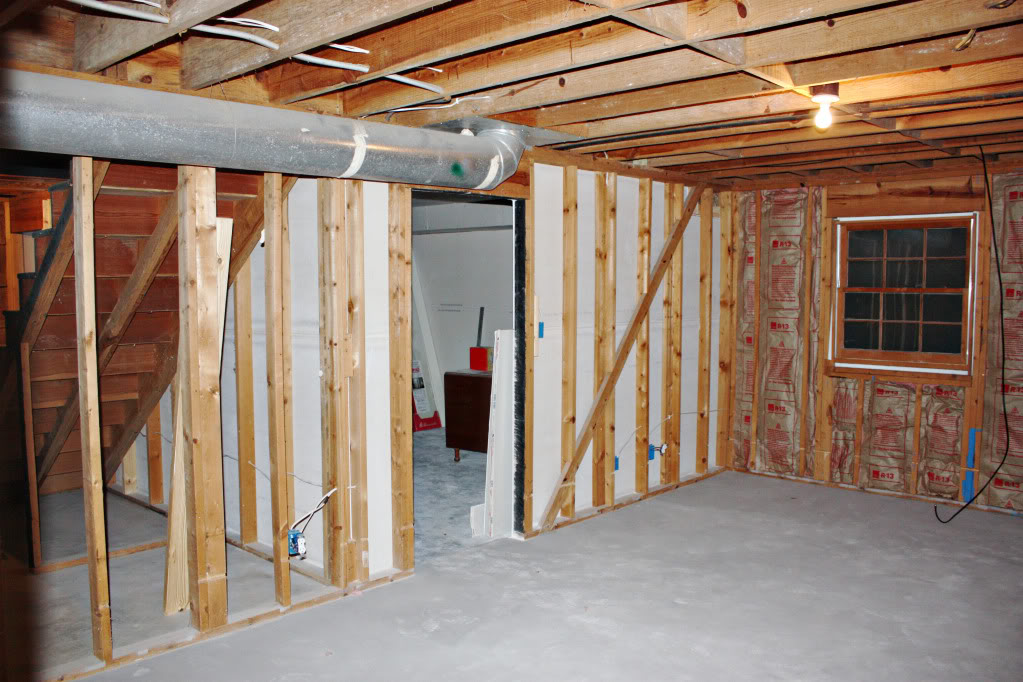
When we bought our house, the basement was roughed in but with no electrical or vents for air or heat. The floor was a concrete slab and the entire space needed cleaning and insulating. My boyfriend and I had made some progress in the bedroom area of the basement (seen above with the drywall installed) but after doing a little insulation work and watersealing the floor, we got busy with other projects. Needless to say, the basement project got moved to the back burner.
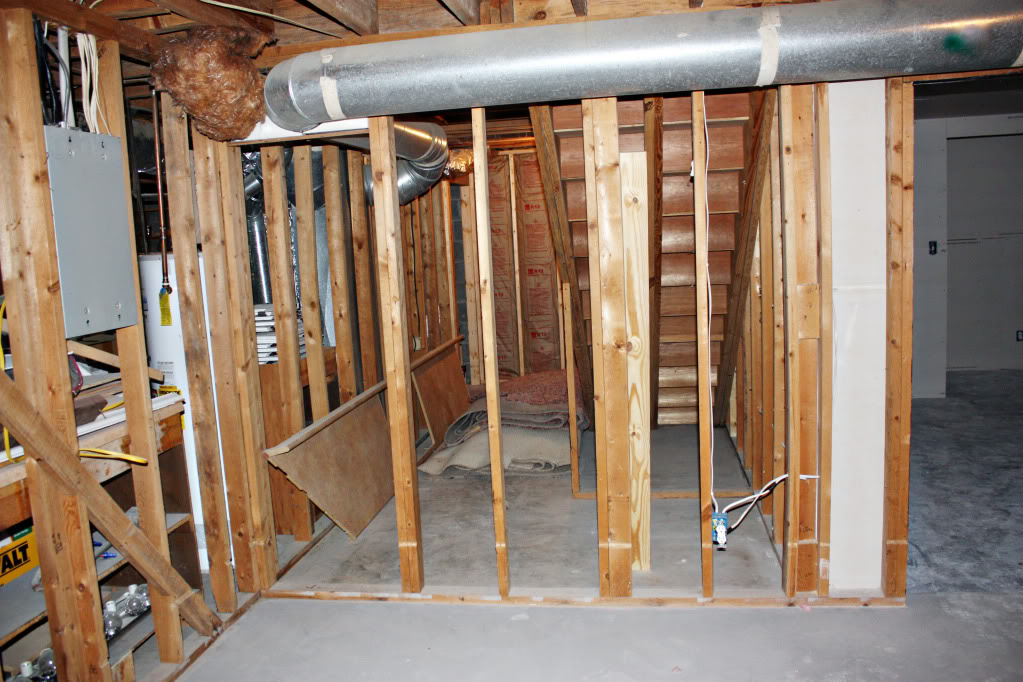
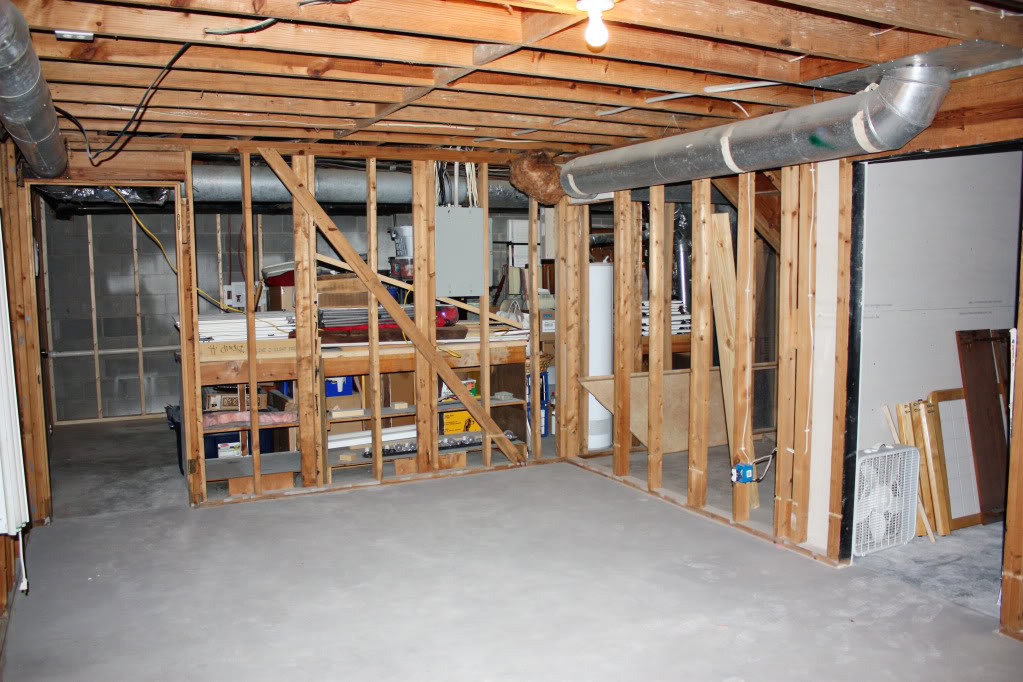
But with a soon-to-be-tenant, a giant bonfire was lit under our arse and we soon got to work picking out flooring, paint swatches, and planning our attack on that vent system that didn’t make any sense. We saw true potential in this space when we bought the house and slowly the possibilities for a comfy bachelor pad became a reality. Afterall, it did have windows and a relatively high ceiling (as basements go).
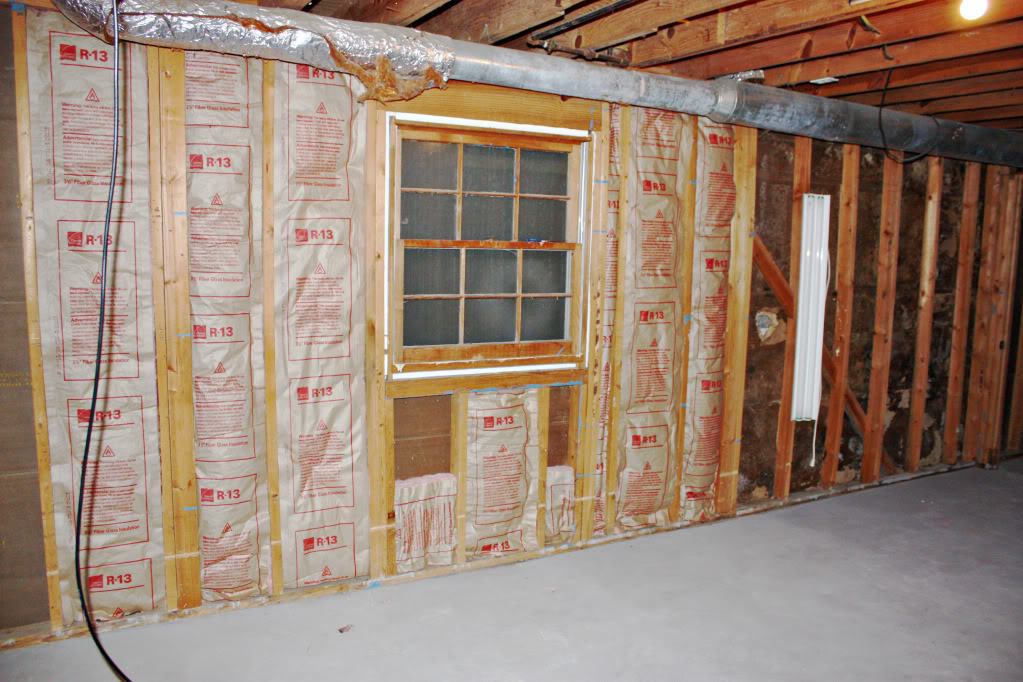
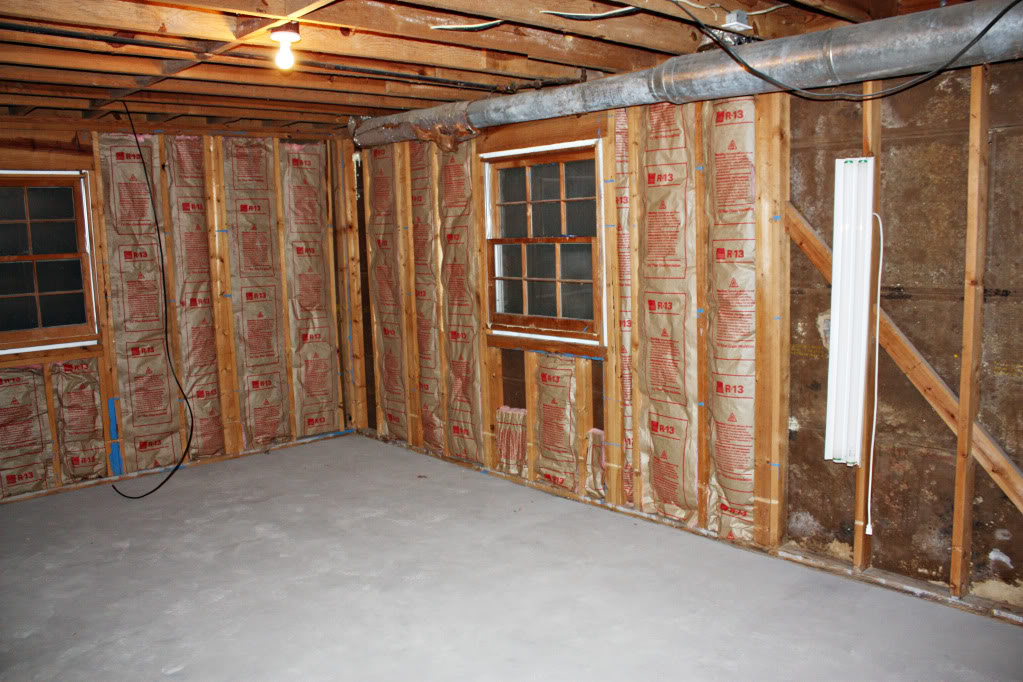
So we toiled. and toiled. and toiled. Three weeks later, we are so excited to invite you into our basement with pictures of the finished space and some side-by-side before&after’s that will have your toes curled like bacon and a footrub.
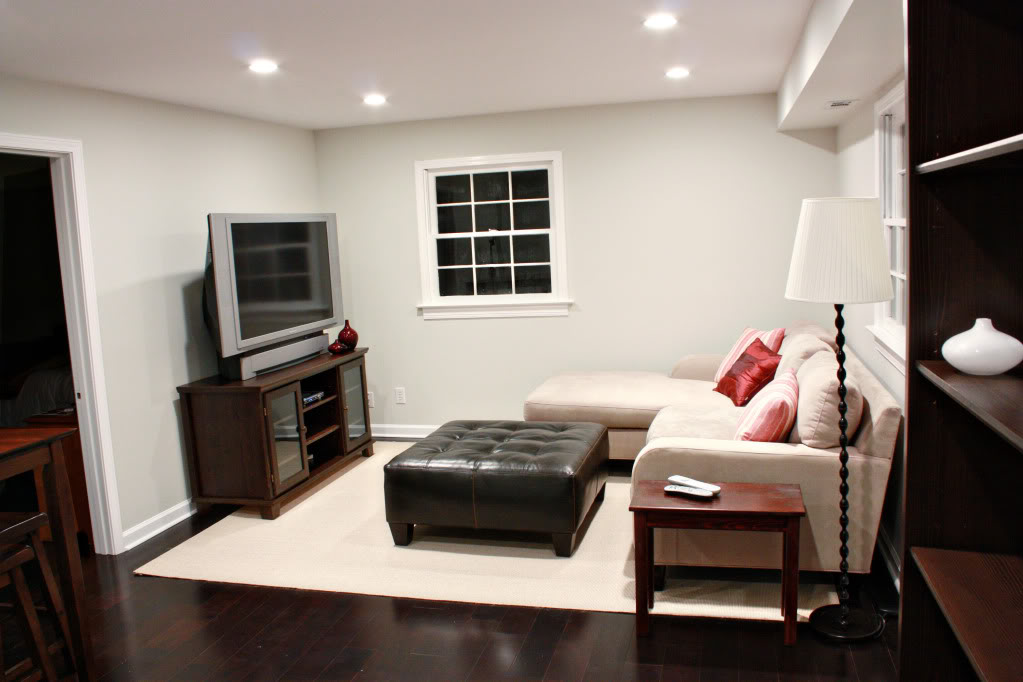
The living space of the downstairs was created to be multi-functional. The room needed to contain a living area, a dining area, eventually a work space and storage. Since Torrey had a bunch of basic furniture, the only thing that we had to purchase so far was a rug.


The rug sits on a newly finished floor. And speaking of floor, Jeremy & I decided that enginneered hardwood was the way to go for the basement. And after sealing, cleaning and measuring, we self-installed it to save the cost of hiring a crew. As for the color – we wanted dark. Like a true chocolate lover – the darker the better.
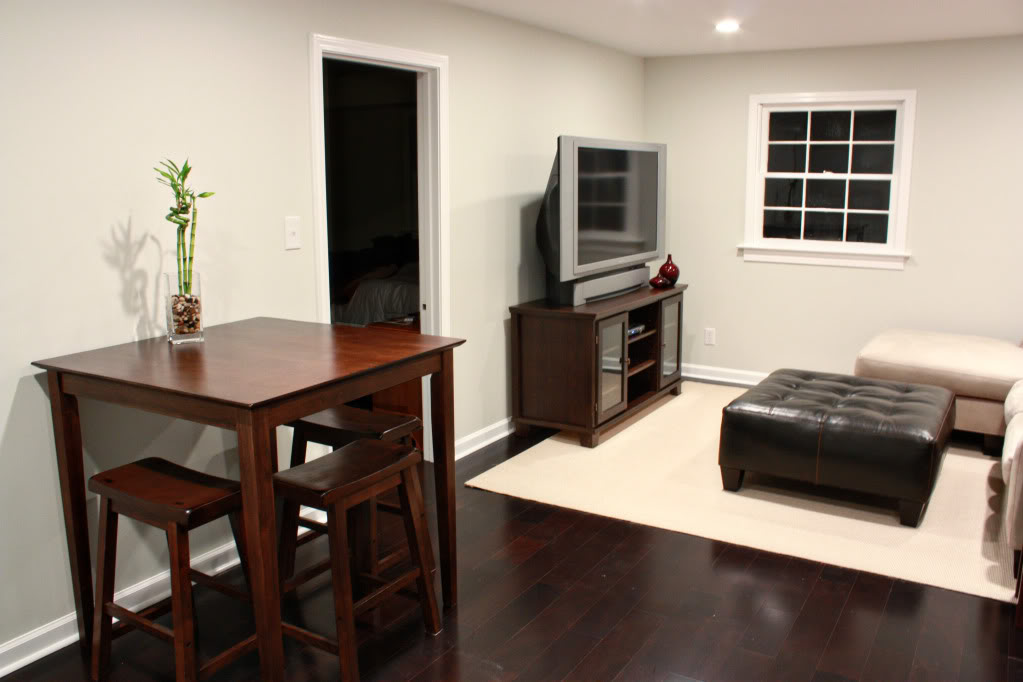
The wall color was actually the first and easiest thing to pick. It is slightly green, slightly blue, slightly gray…100% uber-fabulous. Not only does it play off nicely with the hunka-hunka-burnin lovely floors but the light hue allows the eye to continue up and up and away. This airy effect makes the ceiling look even higher. And you gotta love the low-VOC formula which reduces the off-gassing (heehee!) that could contribute to indoor pollution.


This main living space leads into a bedroom (as seen with the warm tan walls) and a hall way that has the stairs to the first floor. It also has a doorway that opens to our current ‘laundry room’. That room is a project for December 09. Currently, I think that Perez Hilton has some beauty queens tied up in there.
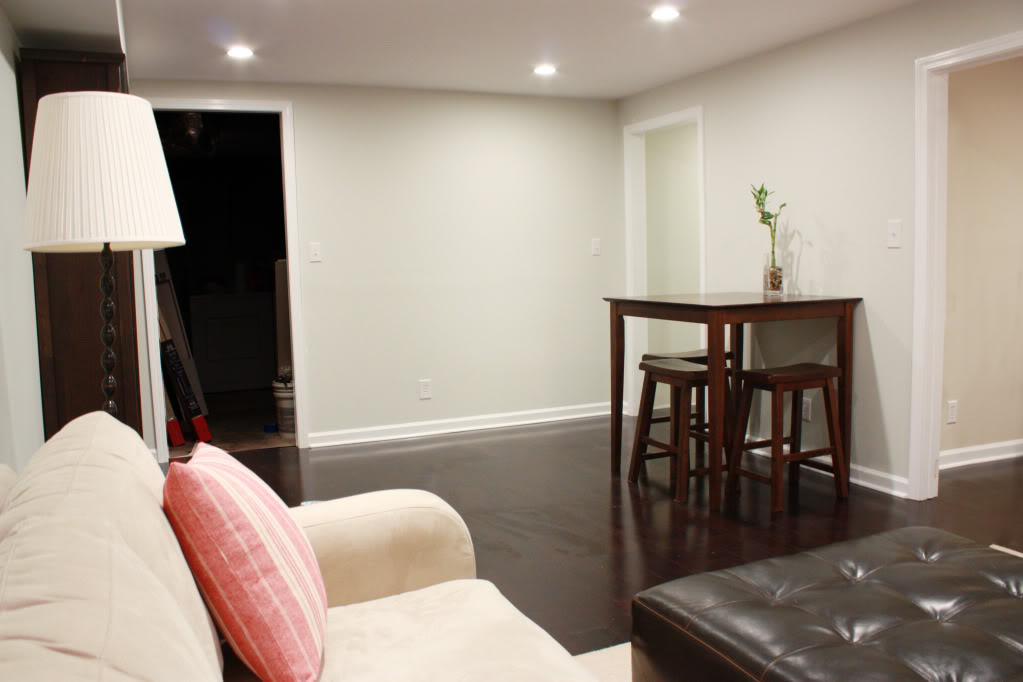
You might notice that we removed some duct work that was pulling air from the upstairs den. Jeremy rerouted it so that this intake was actually gathering air for heating or cooling from this lower level. Eventually we will probably need an additional unit for optimal cooling and heating of the very top floor but for now, our air conditioning time remains the same. We also had to move the doorway to the laundry room over about a foot and a half. This was to allow for the door trim and the ductwork. In the end, it also allowed that doorway to be nice and tall. Giant men thank us when they come over to wash their linens.


The overhead duct that was previously in the basement was quite a tricky task. The boyfriend had to rework it and now the cooled air is quite a relief in this previously hot spot. And when I say hot – I don’t mean lick-your-finger-and-sizzle-it-on-Beyonce-hot. I mean lick-your-finger-and-sizzle-it-in-an-outlet-hot. It was just plain painful.
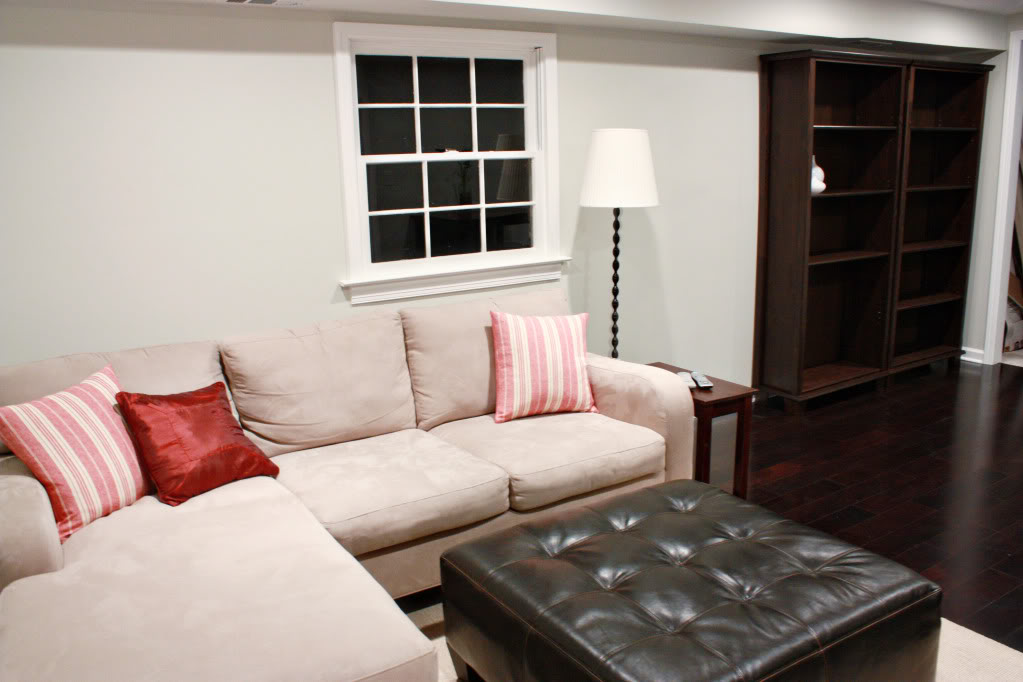
But now there are two vents that blow deliciously cold air out so that Torrey can enjoy Confessions of a Shopaholic in comfort. Yes, he speaks Prada.


And speaking of comfort, Torrey and his guests won’t be straining their eyes due to poor lighting. No siree bob-erann! My little electrician boyfriend installed eight recessed light fixtures for optimum brightness. Since this is a basement, we felt that it was really important to avoid the notorious ‘dungeon’ feel that is generally associated with subground areas. Goodbye bomb shelter!
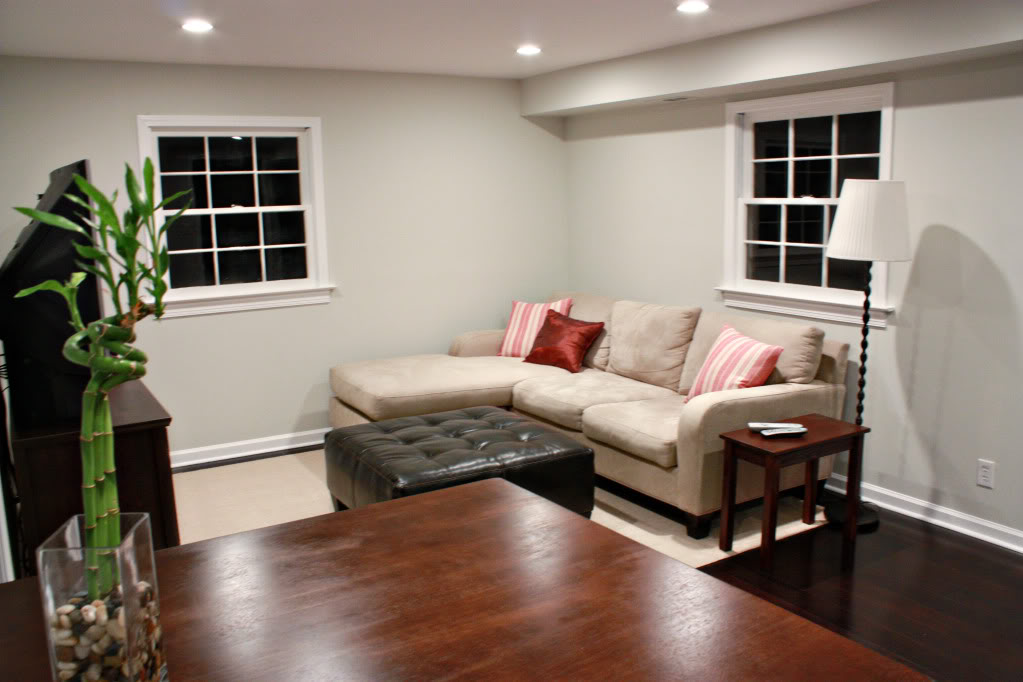
And no bright room is complete without natural light. Fortunately this room already had two fully functional windows that just needed some elbow grease to fix up. Believe me – these windows were disgusting. They probably had more bugs in their crevices than Tila Tequila. After a thorough cleaning and a few coats of white paint, they look brand spankin’ new, don’t they?!


And that isn’t the only thing that is new – the flat ceiling was an added expense but worth every dern penny. Plus we think that the overall finished effect makes the space look WAY more pricey without casting that basement feel that most people hate. Add that to the fact that we installed engineered hardwood flooring that flows into the adjoining rooms and you have a basement that rivals most first floors in our area.
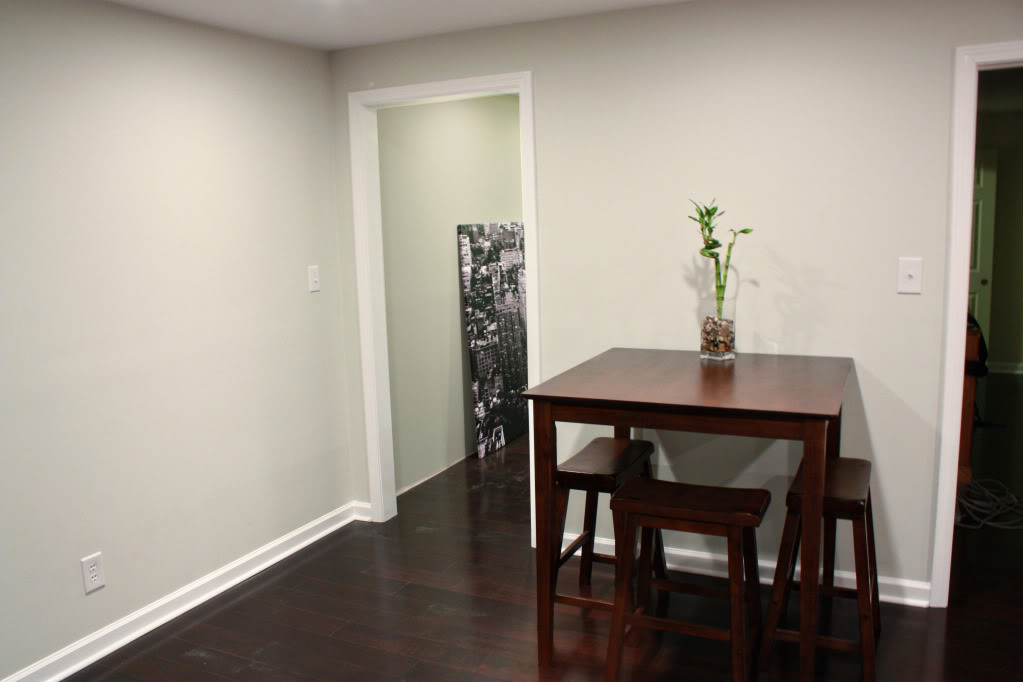
And just in case you missed it – there used to be a VERY narrow doorway where the hall led to the living space. Only ten and under children, female A-list celebrites, and die-hard Atkins dieters could fit through there. When we ridded the area of that daggum duct work, my blue-eyed boyfriend installed a doorway that was enough space for a person with a BMI over 3.


So there you have it – a quick rundown of all the things that makes our space oh-so-beautifully-complete.
Granted, “complete” is a relative term.
We can’t stop here.
Oh no, no, no.
I can’t wait to share with you all the down & dirty details through each step of the way, an explanation of those fun clues that lead to this grand reveal, not to mention updates as we add art and accesories to this space, as well as reveals for the other spaces including the hall/stairway and a bedroom makeover. Oh and you can’t forget the fun giveaway that goes hand-in-hand with this transformation. Here’s a clue to tide you over till tomorrow – “Rain Clouds bring Rainbows”. So stay locked in…this is gonna be a fun couple weeks!