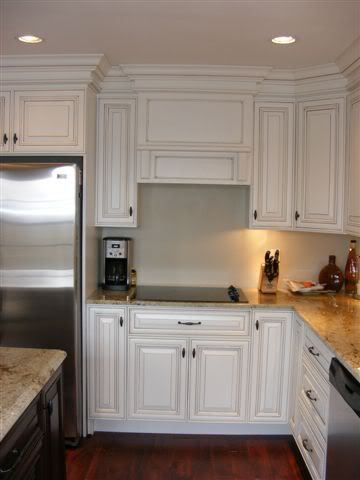Jeepers-creepers! Maybe three of you were around when I first talked about our friends, the Gores, who bought a lake house chock full of potential. Now that there are like ten of you (holla 300% increase in readers!) I wanted to share the finished product.
and peeps, you wanna buckle your seat belt for this one. and wear a helmet. preferably a full faced one.
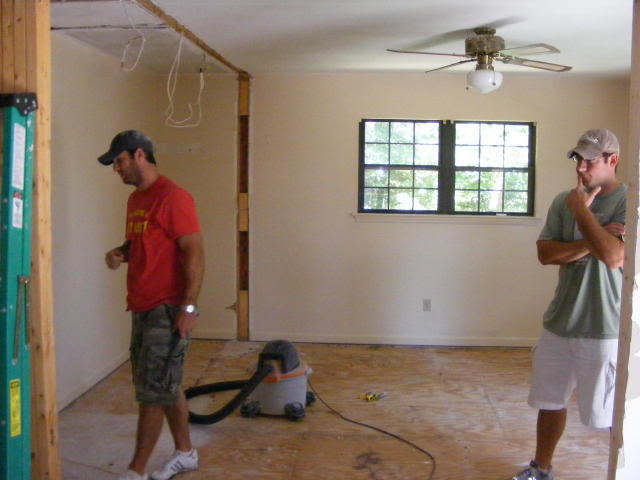
Before the room was a bedroom. With hunter green carpet. Let’s just say that it was as so ugly that if you threw it on the beach, cats would try to bury it. That’s my little Jeremy (with the red shirt) when we went up to build stuff and teach drywalling 101. Isn’t he a cutie?
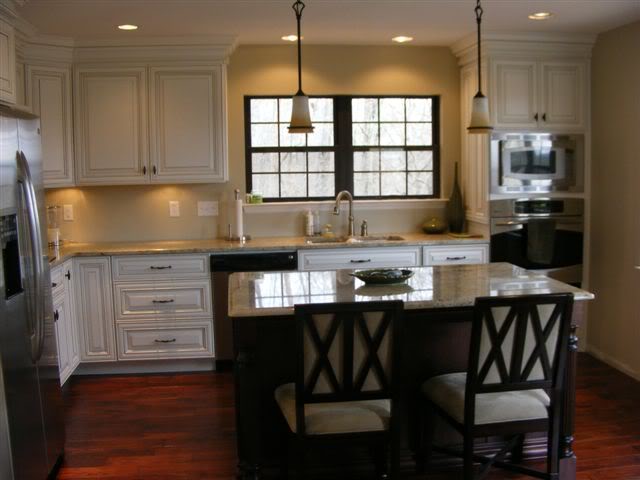
After the newly bedazzled kitchen is totally drool-worthy. All new stainless-steel appliances, new hardwood floors and a fancy new layout were just the start to a drop-dead gorgeous space.
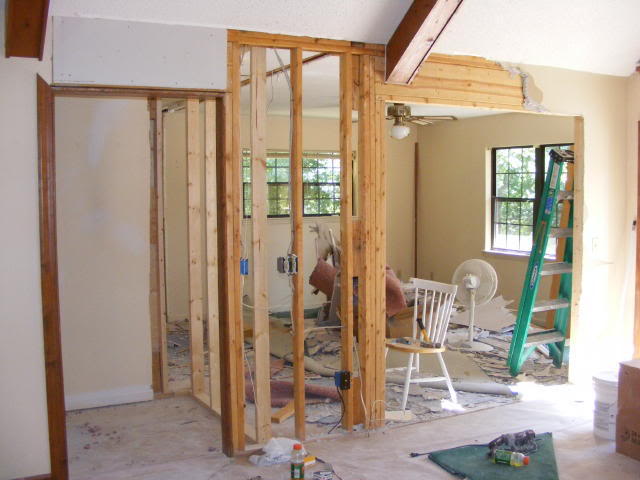
In order to get the new wide entry into the kitchen, a wall had to bite the bullet.
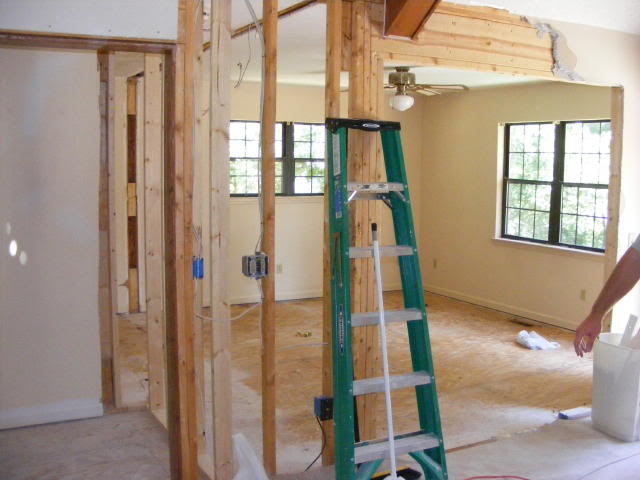
And this was how Jeremy & I left it the last time we came to visit.

After four months, this baby is definitely an improved view. Not only does the punched-out doorway allow for more light to be shed into the kitchen and the great room, but the flow of the house has improved a trillion percent. Plus the view down to the lake from the kitchen is to DIE for. literally. you must die if you don’t love it. I have all the Bower Power and if you don’t like lakehouses, you must go away. just kidding. only sorta.
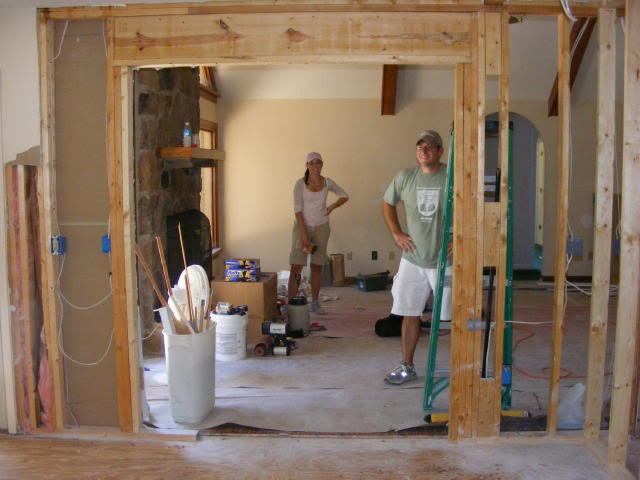
Back to non-rambling. The view from the kitchen into the great room before. Yes that is me. no…the other one…the one in the back.
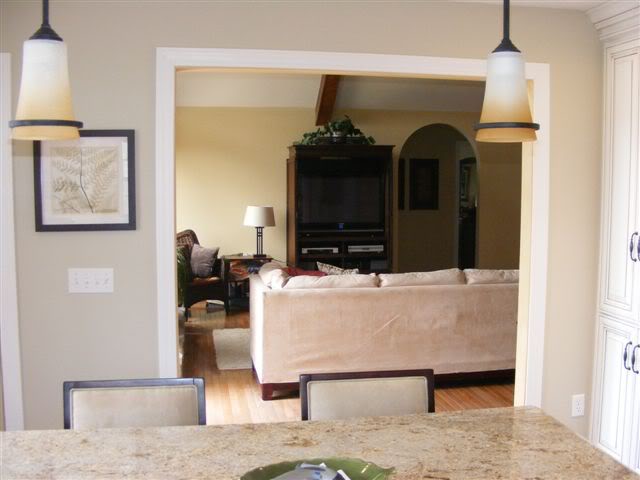
And TA-DA! Fab, right? Dontcha just love kitchens where you can watch Girls Next Door the kids in the living room?
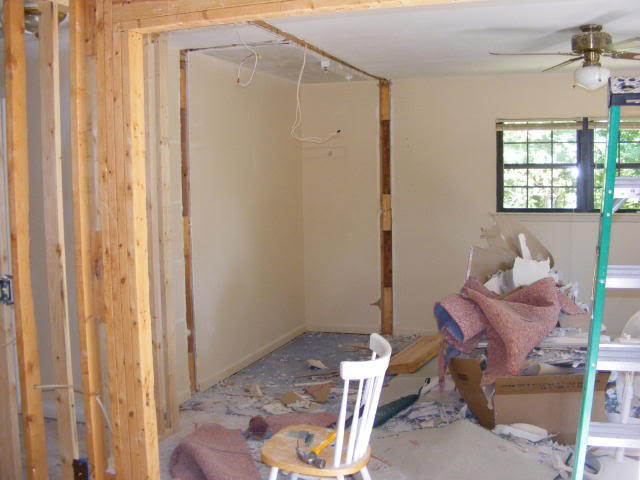
When the boys took down a closet, it opened up a bunch of space for a….
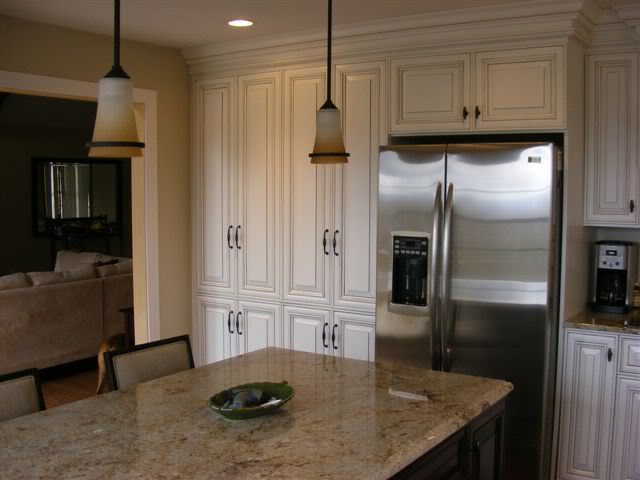
…wall of custom cabinetry! I am totally digging the antiqued and rich looking white cabinets that just scream “I AM A LAKE HOUSE!” and the dark cabinets with the same details that form the island. Hello beautiful, come to momma.
