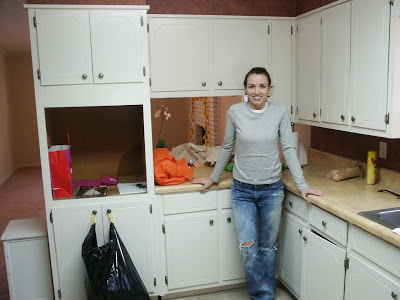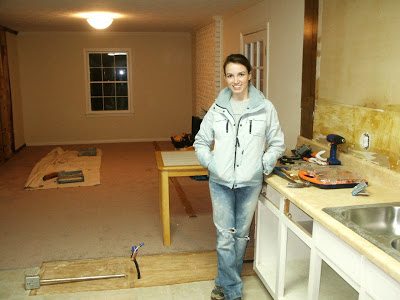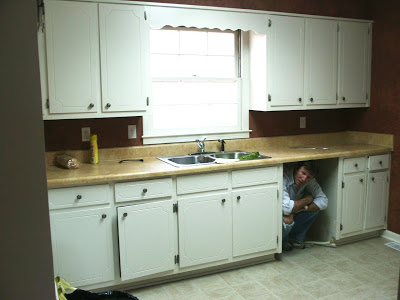
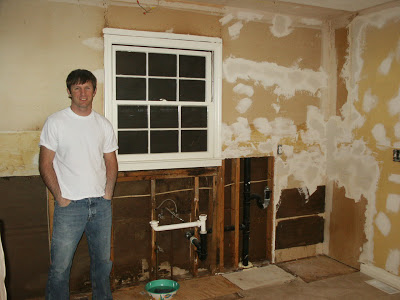
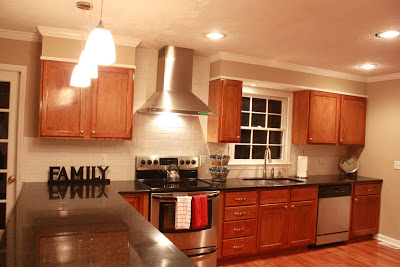
All new cabinets, counter top, flooring, and back splash replaced 1970’s cabinets, laminate counter tops, linoleum flooring, and mildewy walls. The lower part of the wall was removed in picture #2 after discovery of wet drywall and moldy insulation. The wallpaper was removed and all new stainless steel appliances were installed. Also, thirty years of roach poo was eradicated from the premises.
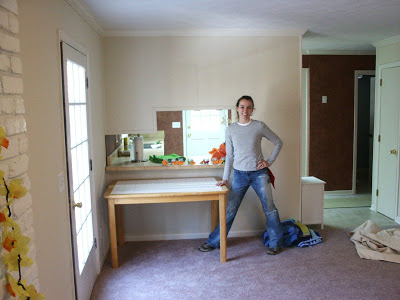
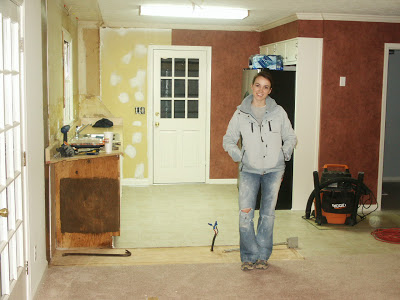
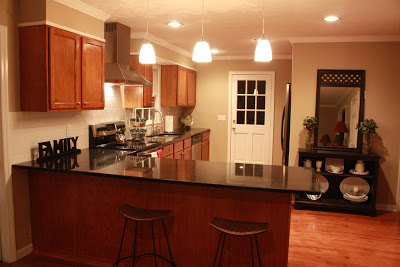
The wall separating the kitchen from the den was just ridiculous…even in the 70’s. It was supposed to house a wall oven and a cook top. But instead of providing more storage and delineating the space – it actually took up more space than it provided and blocked light and made the space cramped. It was quickly replaced by the ‘peninsula’ of a granite counter top with overhead pendant lighting.
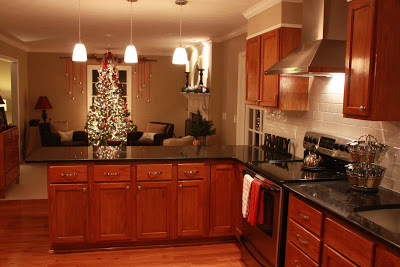 The kitchen now opens up to the den. Since there is no eat-in area, the barstools & countertop act as our go-to spot for breakfast, lunch and dinner. Hopefully one day we can find three or four uber-jiggy-with-it stools to allow for a little more seating. But for now, when we have more than two eaters, we find ourselves in the dining room or on our couch.
The kitchen now opens up to the den. Since there is no eat-in area, the barstools & countertop act as our go-to spot for breakfast, lunch and dinner. Hopefully one day we can find three or four uber-jiggy-with-it stools to allow for a little more seating. But for now, when we have more than two eaters, we find ourselves in the dining room or on our couch.
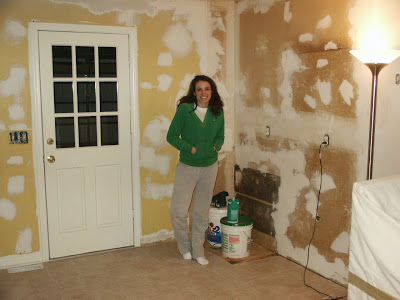
(I really don’t think my leg is supposed to bend like that! Can you say compound fracture?!)
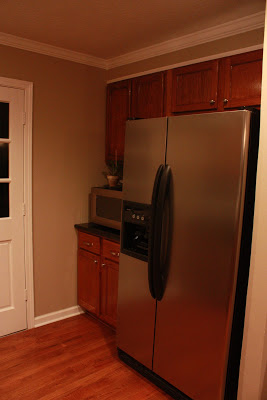
Lastly, our fridge & microwave area. As you saw previously, the wall next to the fridge was only as deep as the cabinetry. We bumped that wall out a bit to make a complete covering for the side of our freezer-box. This same wall now houses a short bookcase (that holds dishes) and a mirror.
And there we have it.
A complete kitchen makeover – from head to toe. Dontcha just love before and afters?!?! I know I do!
