Let me introduce you to our den. I call it the den because it has our fireplace.
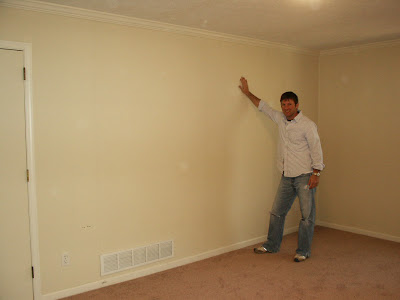
Here is my boyfriend making a move on this here wall. Jeremy was eager to rip a hole in it. Also, the den was previously walled with paneling…yup, good ole 70’s paneling with one coat of antique white over it. The paint probably came off on his hand after he took this photo.
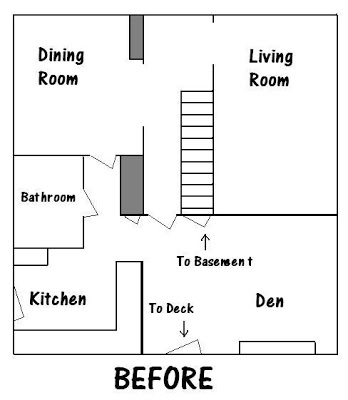 For you map people – here is a not-even-close-to-scale layout of our first floor. As you can see, the den was separated from our living room by ‘the wall’. Jer’s hole would open it up and create some flow in the first floor. Note that the dark line between the kitchen and the den was also a wall which made the already too-small kitchen feel closed and cramped. And the doors were everywhere -it was a confusing maze.
For you map people – here is a not-even-close-to-scale layout of our first floor. As you can see, the den was separated from our living room by ‘the wall’. Jer’s hole would open it up and create some flow in the first floor. Note that the dark line between the kitchen and the den was also a wall which made the already too-small kitchen feel closed and cramped. And the doors were everywhere -it was a confusing maze.
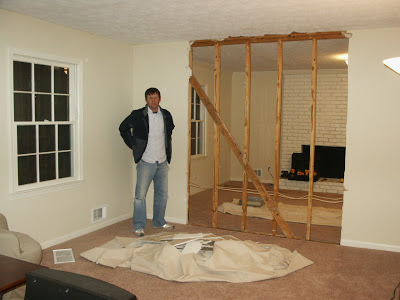
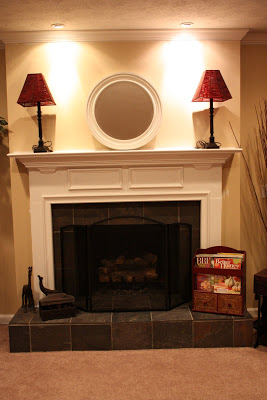 So we ripped out the paneling and the insulation and replaced it with better/newer insulation and drywall. Also, my hubbie built around the crumbling brick with furring strips, drywall was installed and he scored our new mantle and surround at a custom wood mantle manufacturers for $50. I mudded and tiled the slate hearth and fireplace to finish up our project. Not bad, right? Well, it certainly looks better than broken bricks.
So we ripped out the paneling and the insulation and replaced it with better/newer insulation and drywall. Also, my hubbie built around the crumbling brick with furring strips, drywall was installed and he scored our new mantle and surround at a custom wood mantle manufacturers for $50. I mudded and tiled the slate hearth and fireplace to finish up our project. Not bad, right? Well, it certainly looks better than broken bricks.
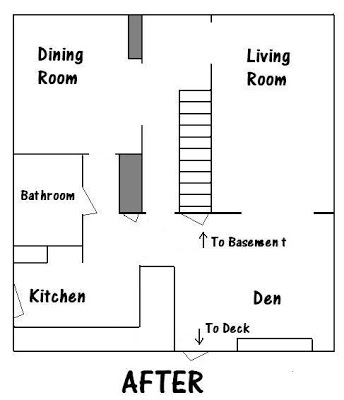 So the after snapshot includes a better fireplace, the kitchen wall was torn out (that’s for another day though), the hole was formed, and a bunch of the doors were removed. WHEW!
So the after snapshot includes a better fireplace, the kitchen wall was torn out (that’s for another day though), the hole was formed, and a bunch of the doors were removed. WHEW!
 Now on to the decor…I love some of the ideas in this picture – it is my inspiration of sorts. I love the fireplace flanking chairs, the large coffee table, the huge number of seating available, and the laidback feeling that flows. I am not big into rooms that I can’t throw my feet up with a glass of sweet tea and just feel easy-breazy-covergirly.
Now on to the decor…I love some of the ideas in this picture – it is my inspiration of sorts. I love the fireplace flanking chairs, the large coffee table, the huge number of seating available, and the laidback feeling that flows. I am not big into rooms that I can’t throw my feet up with a glass of sweet tea and just feel easy-breazy-covergirly. 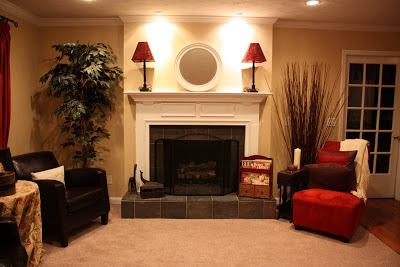
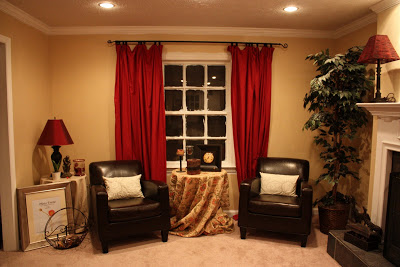 Jeremy bought these chairs for me at (this if for you Emily) IKEA! And they were a steal for leather chairs at only $200 a pop.
Jeremy bought these chairs for me at (this if for you Emily) IKEA! And they were a steal for leather chairs at only $200 a pop.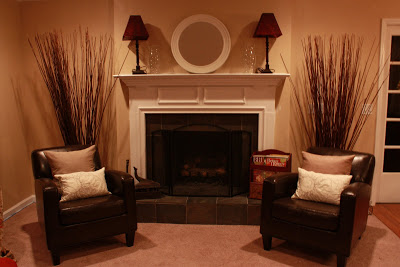
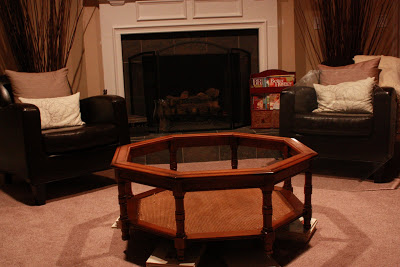
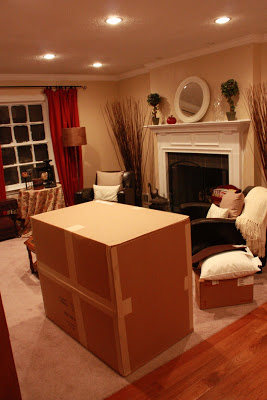 And then last night – I bought me a big box….full of chair.
And then last night – I bought me a big box….full of chair.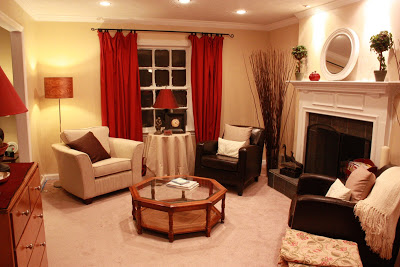
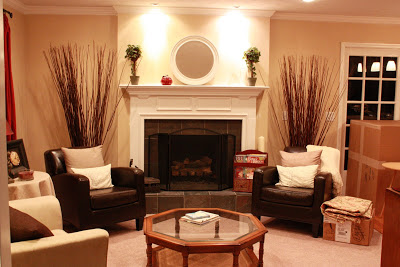 Next time I will try to clean up the clutter before the photo is actually taken…sorry folks. Oh – but if you have any suggestions for any of the delimmas that I have listed above – please help. Except if your tip is de-clutter…that one has been heard loud and clear. After all, a picture is worth a thousand words 🙂
Next time I will try to clean up the clutter before the photo is actually taken…sorry folks. Oh – but if you have any suggestions for any of the delimmas that I have listed above – please help. Except if your tip is de-clutter…that one has been heard loud and clear. After all, a picture is worth a thousand words 🙂