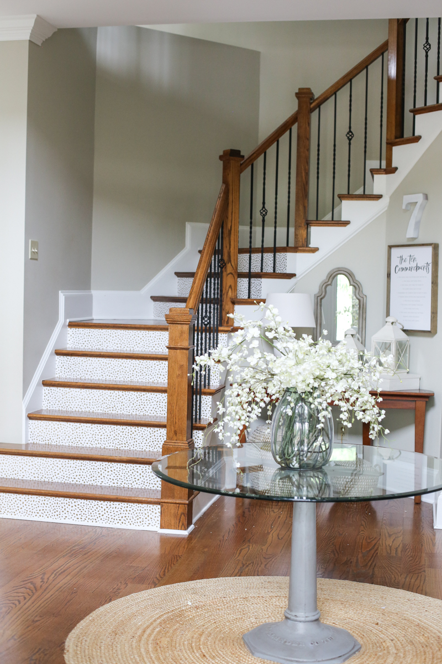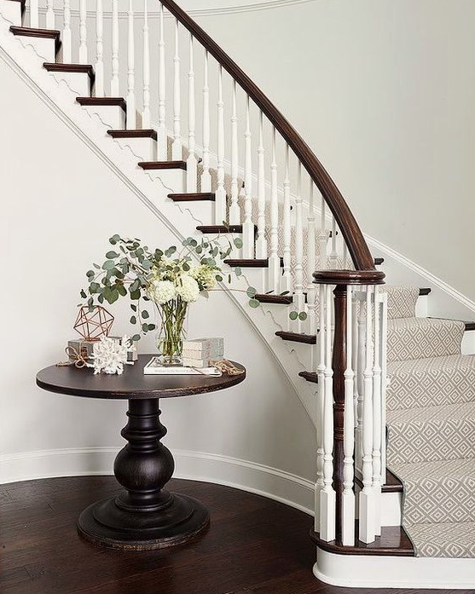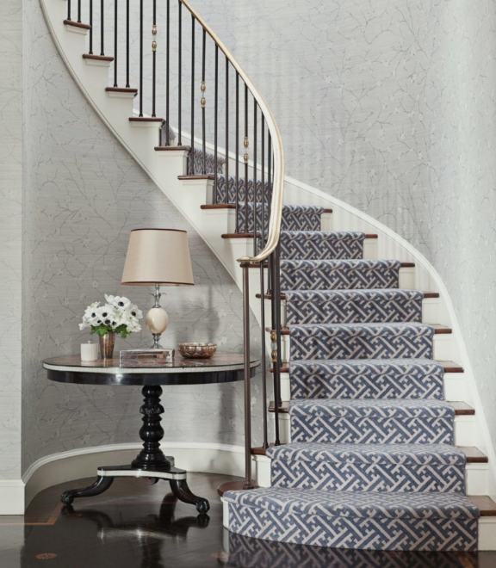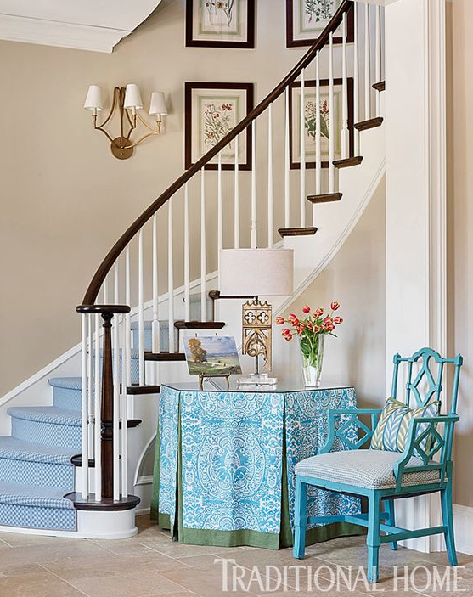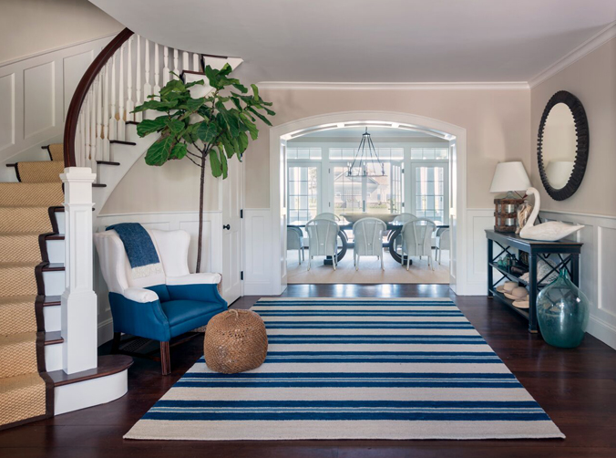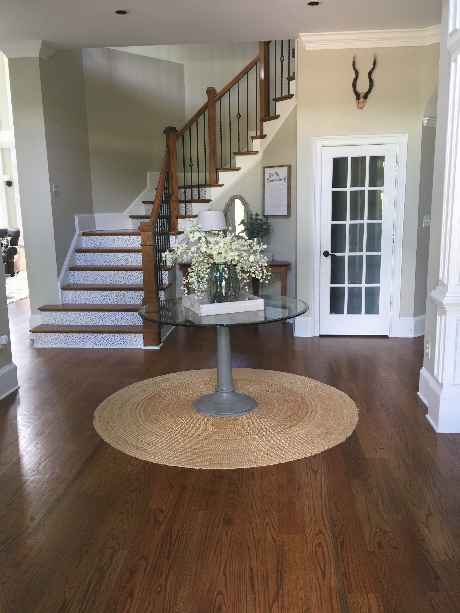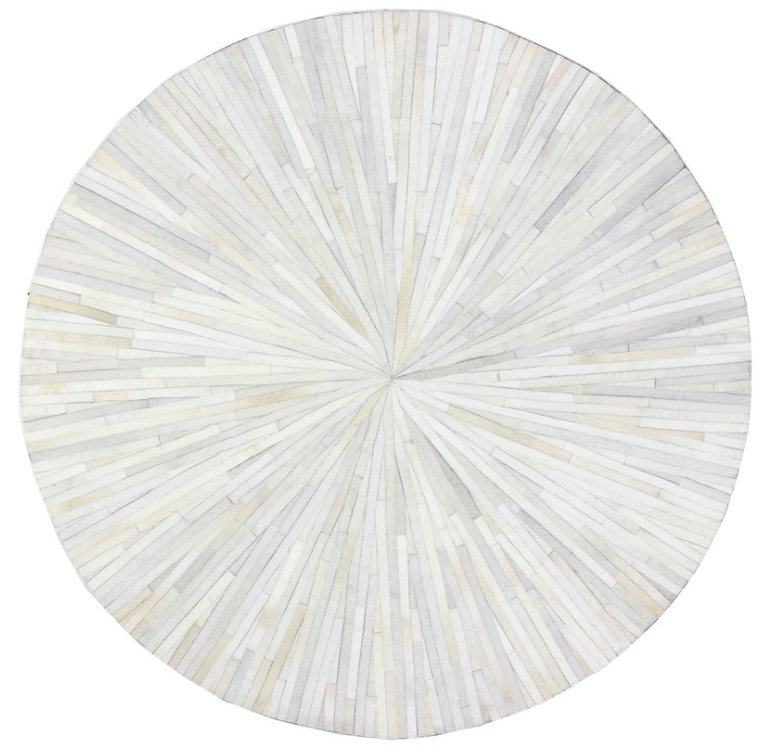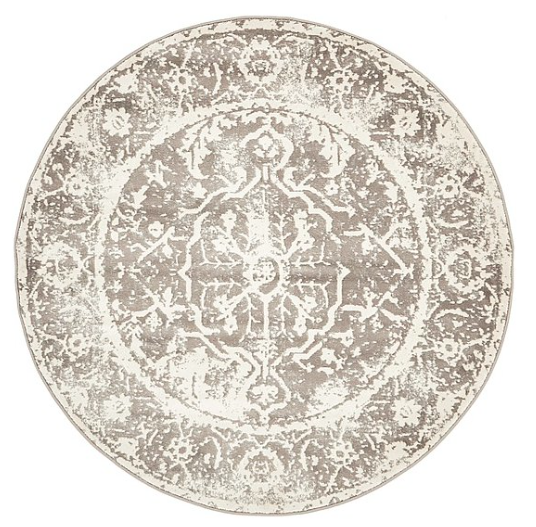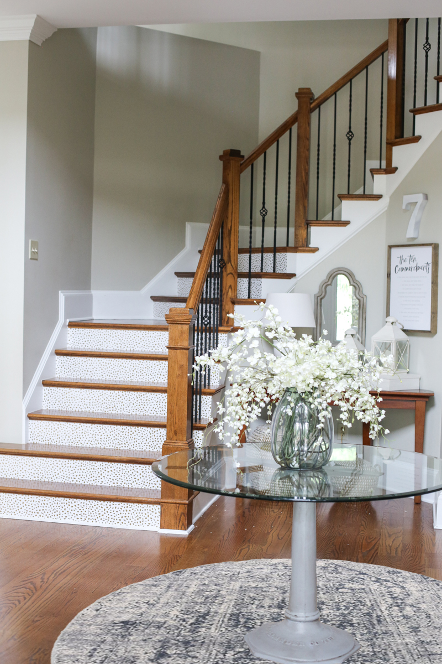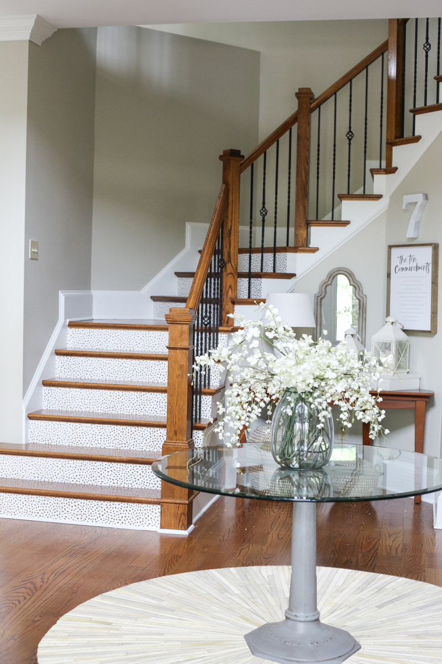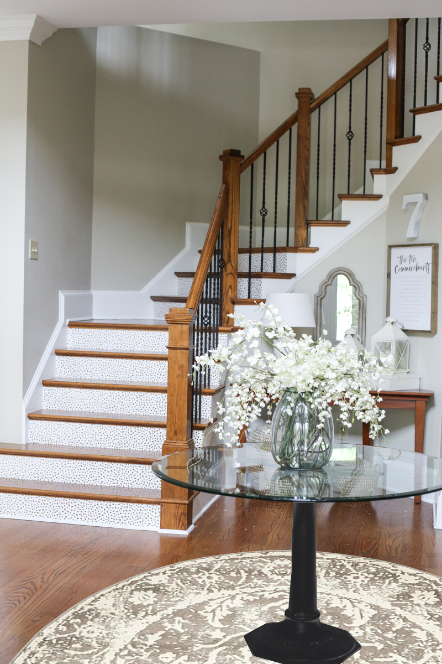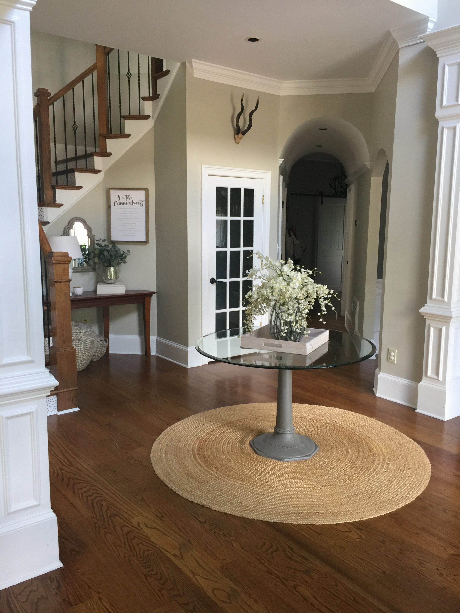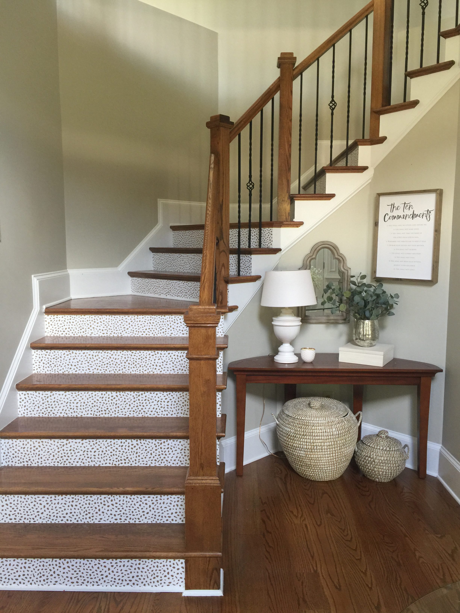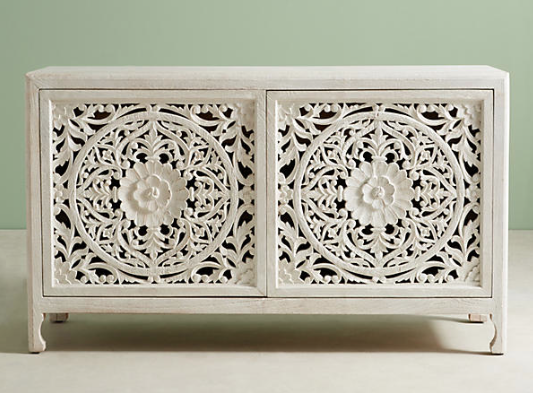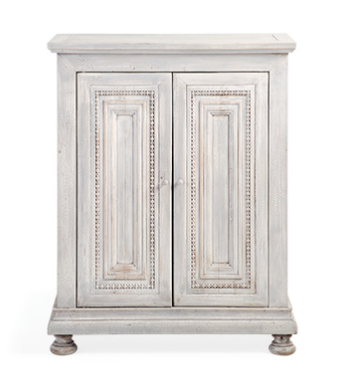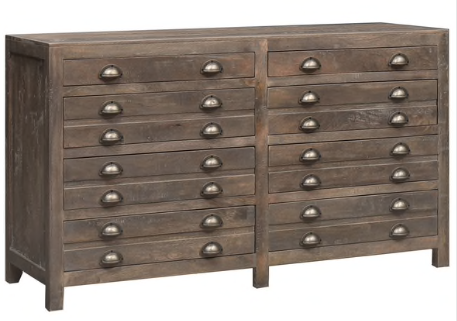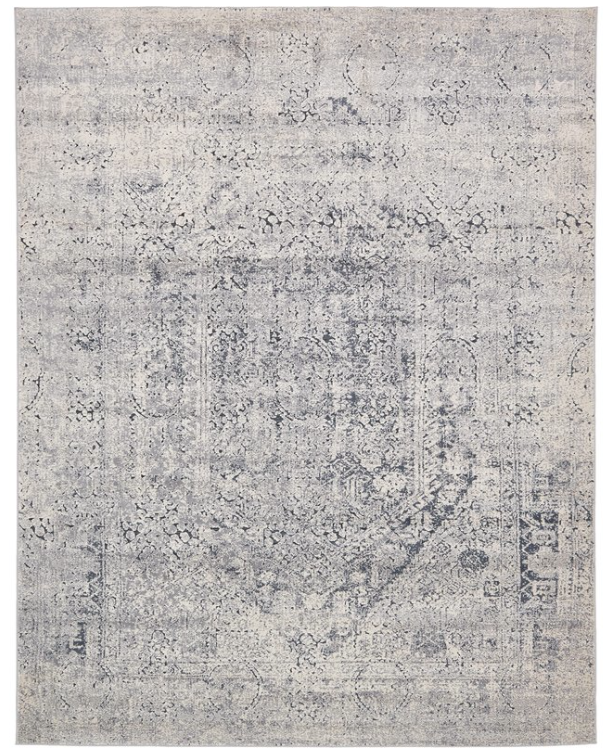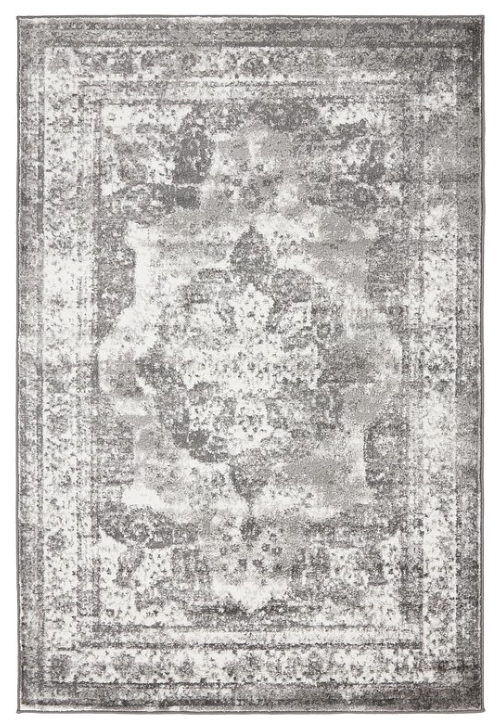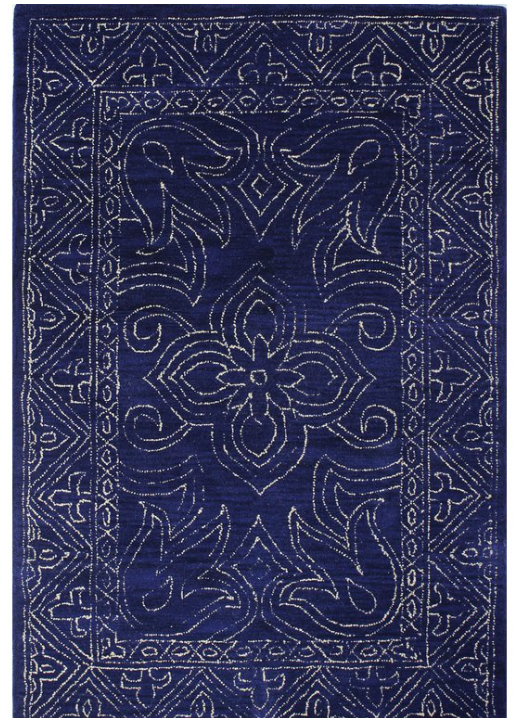I might be feeling overly dramatic today. Just wanted to warn you. I blame Big Brother and the fact that people LITERALLY THINK IT IS OK TO BULLY. If there is something you should know about me, it is that I have a very fond affection for mercury glass, I get weirdly excited when people are pregnant and I will ALWAYS be that girl that steps into the circle to defend someone else…even if they deserve a verbal beat down…which we all do at some point. I don’t like gangs of people bullying. And I can have a very smart mouth. Just ask my mother.
I fully believe that if you are mean on tv (even if it’s a game show) that you are mean in real life. Same goes for the internet. Same on the baseball field. And at school and at work and at home. It’s not complicated.
ANYHOO.
I’m in the final countdown of this pregnancy….three more weeks till DD. And the most popular question is – will we do a nursery before the baby girl arrives? No. Nope. Not even a little. Generally speaking, we keep the baby close during those first months. With all our boys we have kept the pack n play and the swing in our room and we co-sleep until they are about 6-8 months old. So that means 2018 will be the year of the nursery.
For now, we want to tackle the easiest spaces to finish up….the foyer, the living room and the little boy’s room. So what is gonna be first? What is the weirdest space in our house? Well….the foyer is up there. Currently it looks like this….
The curved stair case isn’t really my style….I would prefer much less traditional balusters and I do not like the color of our hardwoods. BUT I’m rolling with it….because I priced out new balusters ($2k-$4k installed ahem) and the floors and stairs would be a cool $5k. choke. gag. ugh.
So for now….little things are gonna tweak the space until I win the lottery. Which will happen because it’s on my dream board and Oprah said I will become what I believe….and dang if I don’t believe that I am meant to be Cindy Crawford with a Bill Gates bank account. Or until I follow my parents instruction and save all my pennies and get them done in 2020 after we get a pool. Reality check. If only I could cash that in for actual money 🙂
ANYHOO. (told you I was feeling dramatic today!)
Here are some really pretty curved staircases that are inspiring me for our mini foyer makeover. Love the runner on this one…..swoon!
And this one has a nice pattern on the walls with pattern on the steps which makes me wonder if I should incorporate a little pattern on ours….
Nelson Hancock photograph – design Markham Roberts – via This is Glamorous
This one shows the round table with a skirt….which makes me think I definitely want something that is not leggy in my curved area. It would just make more sense since I already have a pedestal table in the middle of the foyer.
And this one shows a big comfy chair and a tall tree….which definitely looks good but in real life for our space would look a little jungle-y….
These are my thoughts….my foyer is really big. Like WAY too much square footage is wasted here. If only I could transfer it into the laundry room. But I can’t transfer the fat from my thighs to my cheekbones either.
SOooo….in real life it feels right to have this floating table and rug in the middle of the foyer. Maybe I’m all wrong though. Maybe we need to eliminate it….but then it feels empty. It would be an emptry. Get it? empty and entry? good one katie.
If I keep the center table, I need to do something different. My idea is to keep the glass round table and then choose a different round rug and build something else for the staircase alcove area. This is an iPhone photo taken about thirty seconds ago…
If I keep the center table, I think the easiest way to make things look more cohesive is to buy a rug because the jute one is just not working. I picked out three different options.
The first rug is more blue/gray and it kinda ties in the table. It’s a really really great price so that makes me like it more. (LINK HERE)
The second is actually cowhide and I LOVE it. But it’s also the priciest option. And there is always a fear of spending money on stuff my kids could destroy in seconds. (LINK HERE)
The third is warmer and looks like it was supposed to be a round option. It is a decent price but looks terrible with the gray pedestal. So I would have to modify that. (LINK HERE)
So here are the three options photoshopped into the room….
I know you have an opinion and I would love to hear it in the comments.
As for the table in the back, I think that the leggy demi-lune table is just not working with the pedestal table. It’s like being at a Victoria’s Secret fashion show….allllll the legs.
But this area could benefit from closed storage unit built to fit. It would cover up the cords and still be a spot for a lamp….which we absolutely need because at night we keep it on. Again with the iPhone photo….
I’m thinking I could make a piece that has some doors or drawers with detailing….here are three pieces that I think are gorgeous….
OR a completely different option would be to eliminate the round table completely and put a rug in that spot that is square….
the blue one from above comes in a square….it’s a good price and (LINK HERE)
the middle one is less blue…more gray….and it is a superb price….under $200 for a 9×12? RIDICULOUS. (LINK HERE)
the third would be a big splash of navy. It is the darkest and the most kid friendly….I mean….I don’t put it past them to try…but still. (LINK HERE)
So what do y’all think? eliminate or keep the table? Then which rug? And then which inspiration do you love for the storage piece? I’d love to have lots of eyeballs on this one so that I can really get this done in a hurry! Also keep in mind, this is the foyer….where Bear goes in and out multiple times a day to the yard and does his business….there is always a little dirt and kids are gonna try their darndest to destroy it. So yeah…#realitycheck.
