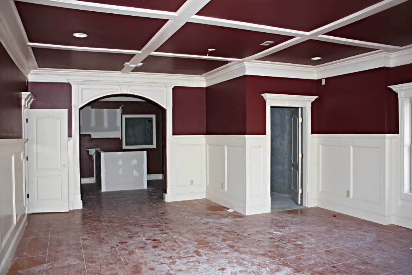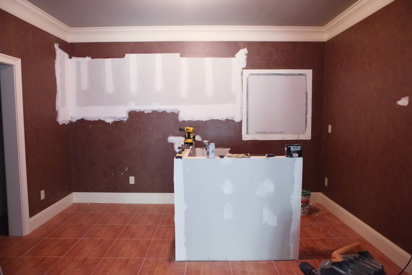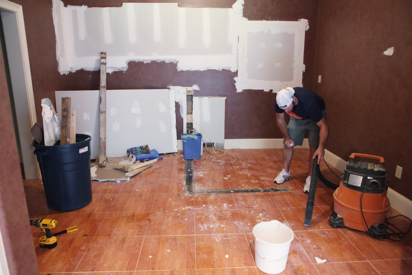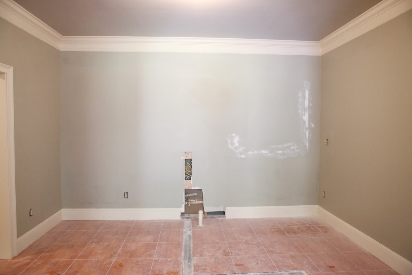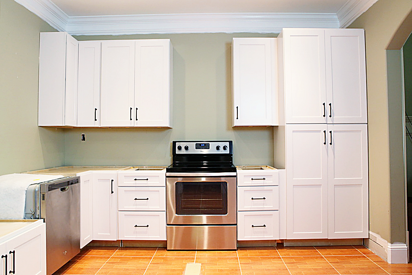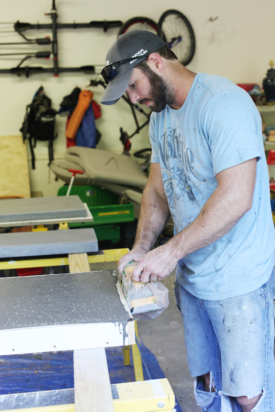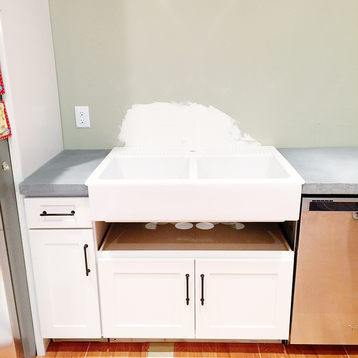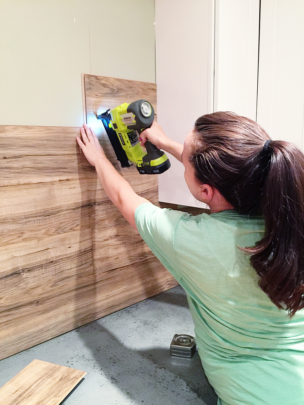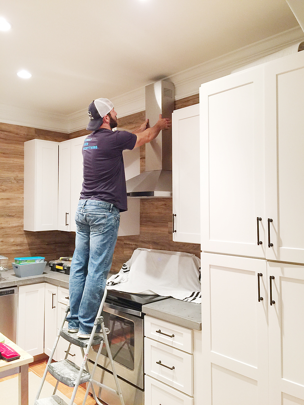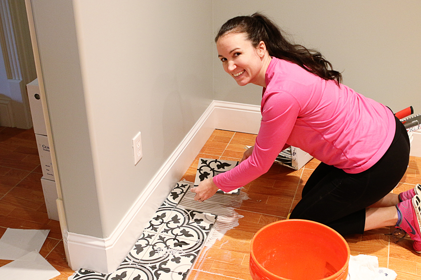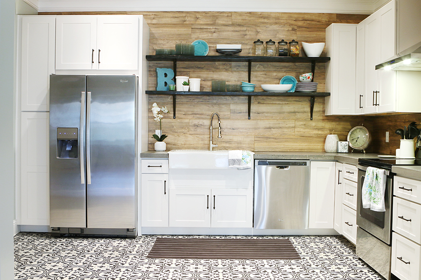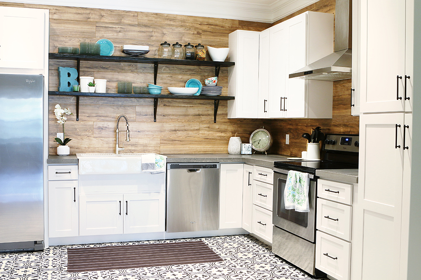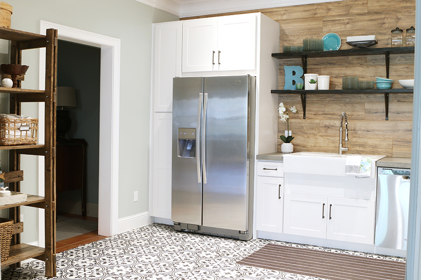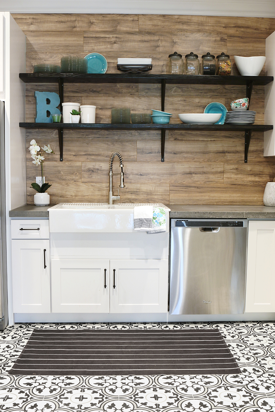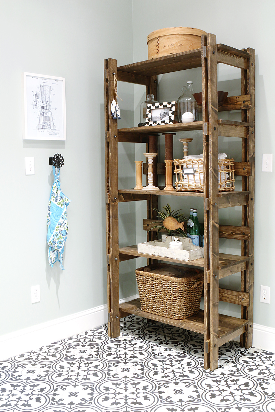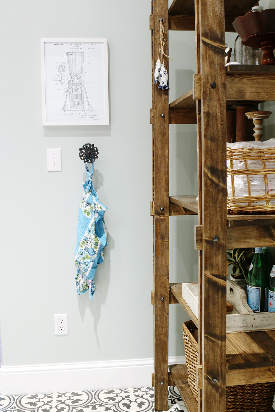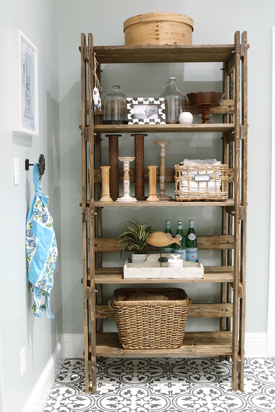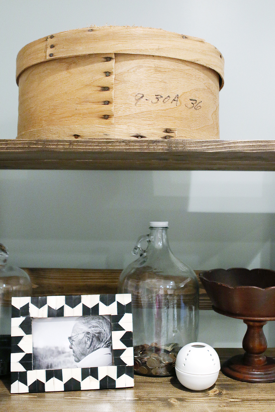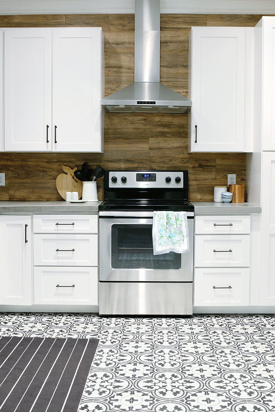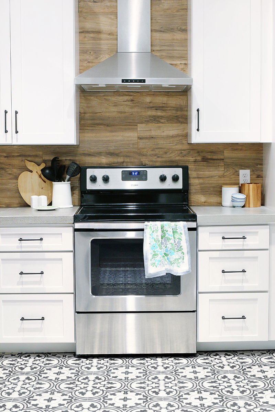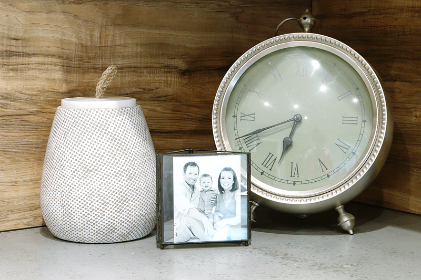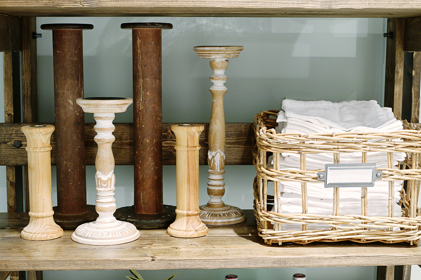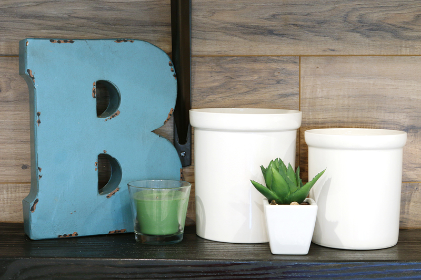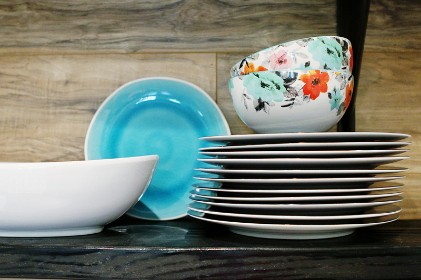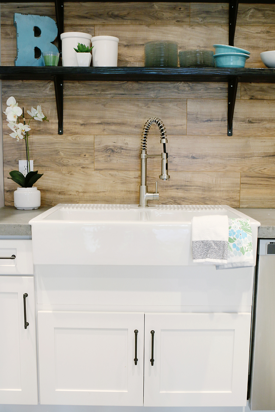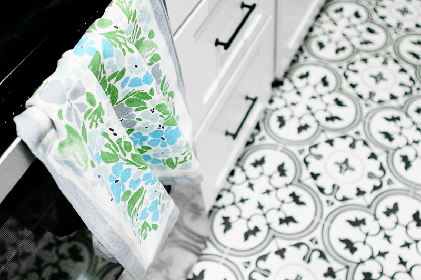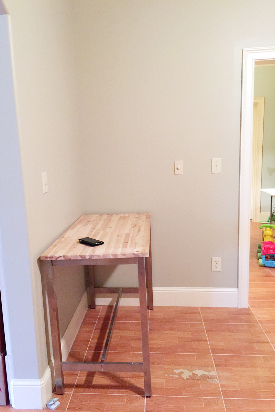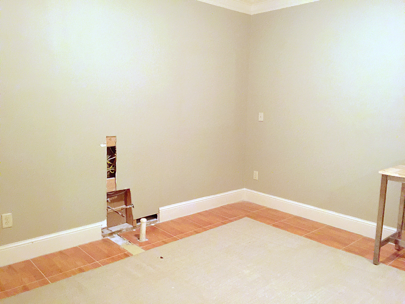Friends the reveal is here! Come check it out! Let’s lift our glass of champagne! Let’s raid our kids leftover Easter basket candy! Let’s celebrate with dancing with whatever crazy music Pandora chooses for us!
I am so so so excited to share with you the finished space….mostly because it’s DONE and I don’t need to go back up and down those steps again….but also because I just truly love the finished product. It’s got such a different vibe than what we have going on up stairs in our regular kitchen and even without normal things like a window or a pantry – it still is a beautiful and fully functional kitchen space.
Ok Katie stop wasting time – we want to see it!
(Yes I am talking to myself. Totally normal.) Let’s get to it….
When we bought the house, the kitchen was a weird bar area that didn’t utilize space well…
It had a strange window to a storage area and no cabinetry.
Jeremy removed the bar, fixed the ‘hole’, and we painted over the red textured walls…
The room actually looked similar to this for a very long time until we had friends that needed a place to stay and so we started on the renovation to put in a fully functioning kitchen.
Plumbing and electrical were all done. Jeremy installed a lot more lights. The ceiling and trim were all painted. But the biggest transformative power was done with cabinetry. We assembled these gorgeous shaker style cabinets from Cabinets.com and they immediately made the space feel like a kitchen.
Then we made concrete countertops…
installed a farmhouse sink…
and used an inexpensive material as a faux wood backsplash.
We had saved a lot on appliances and those were installed and perfect for this space.
Then came the flooring and my first experience tiling with concrete tiles! It was definitely an adventure since it was also my first time tiling on top of tile! Needless to say – covering that orange faux wood tile was a huge impact on the room and it helps balance out the wood backsplash.
And now the space looks like this….
Everything turned out exactly the way we wanted! And even thought the room lacks natural light and a natural focal point (it has no windows and is in a basement) we were able to give the room loads of contrast, tons of storage and still manage to make it feel light and bright and clean!
Since we installed lots of white cabinetry, we were able to bring in lots of interest with TEXTURE. I mean – the backsplash has visual texture, the concrete has texture – even the faucet brings in texture! The whole space just begs you to touch it and get cooking!
My absolute favorite part is the industrial vibe we have going on down here. Even the materials – concrete, stainless steel, and black metal with wood – they all scream industrial but in a way that doesn’t overpower you. I was even able to add some floral items to the scene to soften it up and it doesn’t feel out of place!
In the opposite corner of the kitchen I built a shelving unit that adds additional display space and storage.
Since the whole theme had industrial vibes with farmhouse touches, this shelving unit fit right in! The simple design and the warm finish is gorgeous – giving nods to the farmhouse style….and the dark bolts help bring in the industrial.
I like the fact that this corner is contributing to the overall function of the kitchen. We could have put in a desk or a spot for a tiny dining area – but really every cook knows that a kitchen needs storage first and foremost. This shelving unit holds decorating items for the next hosting event and does it in a casual don’t-mind-me-I’m-just-a-beautiful-basket-of-napkins kinda way 🙂
The other part that steals my heart is that the corner has some vintage charm due to the cheese box, the photo of my Pappap, old spools, my grandmother’s apron and an old patent print of a blender. Little touches like that make me feel right at home in a brand new space.
The other side of the room has the stove and hood and the built in pantry.
I love the fact that it feels high end without actually having super expensive appliances and the whole backsplash cost us only $60. That’s ridiculous!
I added lots of older styling items and mixed them with some newer finds like this lidded jar from Target.
The majority of things in here were thrift store finds….various candlesticks….
ceramic canisters….
stacks of matching dishes…it all came together to be ‘collected over time’ which makes the space feel not so stark!
And let’s not forget about the sink! It was one of the biggest splurges in this space and I love it paired with the stainless industrial faucet!
Speaking of splurges – the black, white and gray tile is gorgeous and worth every minute of making sure it was laid perfectly and sealed correctly! Check the concrete tile off my tiling bucket list!
Now for some before and afters….
Doesn’t it look so much better?! And having an additional fully functional dishwasher has already come in handy on nights when I cook bigger meals! #spoiled
Even my mom has showed her friends the space and told them that she would be very happy to have them come visit her in this kitchen when we have to take care of her in her old age. She probably is already planning the menu 🙂
Overall – it has been one of our longest renovations to date – spanning pretty much the entire time we have lived here – but one of the most fulfilling as well because now we know we have a finished space that can be used by friends and family whenever they need! And we would like to thank the brands that gave us discounts or helped provide some items for this space! We appreciate working with companies that have amazing products so that we can help teach and show our online friends and family how to use them in a space. Thank you Quik-rete, Cabinets.com and Cement Tile Shop!
If you have any questions about the space, I would be happy to share! I still have to calculate all the receipts for the space – so I may update this post in the future with a budget breakdown. Here are some of the basics….
- Cabinetry – Cabinets.com RTA Titusville
- Tile – Cement Tile Shop Floret
- Paint Color – Allen + Roth Portico
- Faucet – Vigo Pull down faucet
- Sink – Ikea DOMSJO Double bowl sink
- Hood – Kitchen Bath Collection Range Hood
- Hardware – Franklin Brass Soft Iron 5 inch Francisco Drawer Pulls
- Blender Print – CLICK HERE TO DOWNLOAD
If you would like to catch up on past basement kitchen posts – here are the links….
- Clearing out the Basement
- Planning the kitchen
- Assembling the Cabinetry
- Saving on appliances
- Building concrete countertop forms
- Screwing up the concrete (attempt 1)
- Successful concrete countertops
- Concrete countertops FAQ
- Retrofitting a cabinet for a farmhouse sink
- A Laminate Flooring backsplash
- Installing a hood and shelves
- Concrete Tiling Details
